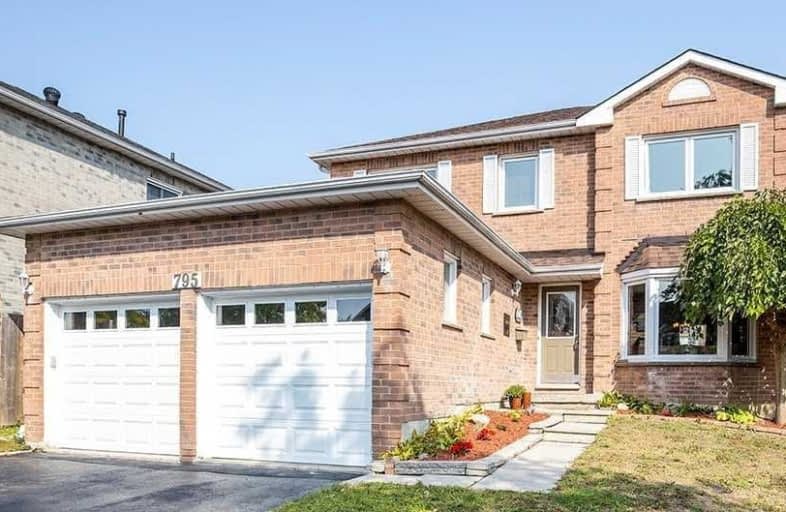
Sir Albert Love Catholic School
Elementary: Catholic
1.55 km
Harmony Heights Public School
Elementary: Public
0.73 km
Gordon B Attersley Public School
Elementary: Public
0.74 km
Vincent Massey Public School
Elementary: Public
1.76 km
St Joseph Catholic School
Elementary: Catholic
1.23 km
Pierre Elliott Trudeau Public School
Elementary: Public
0.93 km
DCE - Under 21 Collegiate Institute and Vocational School
Secondary: Public
4.02 km
Durham Alternative Secondary School
Secondary: Public
4.78 km
Monsignor John Pereyma Catholic Secondary School
Secondary: Catholic
5.07 km
Eastdale Collegiate and Vocational Institute
Secondary: Public
1.62 km
O'Neill Collegiate and Vocational Institute
Secondary: Public
3.02 km
Maxwell Heights Secondary School
Secondary: Public
2.45 km










