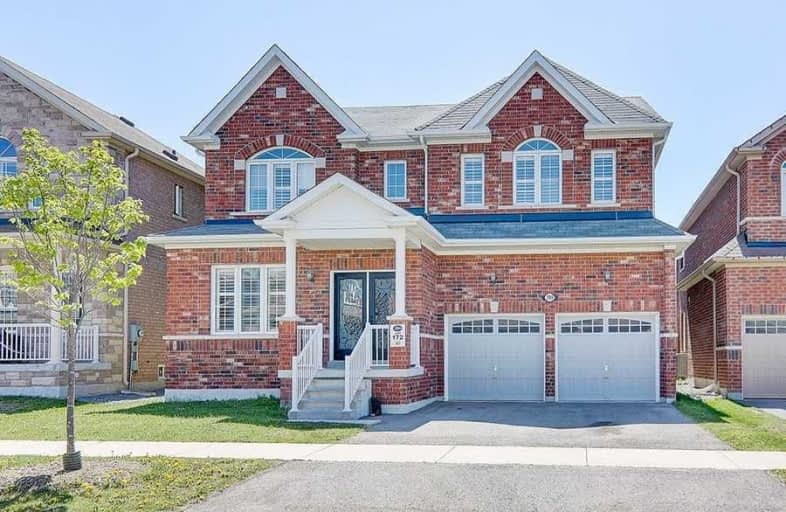
Jeanne Sauvé Public School
Elementary: Public
0.23 km
St Kateri Tekakwitha Catholic School
Elementary: Catholic
1.31 km
St Joseph Catholic School
Elementary: Catholic
1.50 km
St John Bosco Catholic School
Elementary: Catholic
0.26 km
Seneca Trail Public School Elementary School
Elementary: Public
1.61 km
Sherwood Public School
Elementary: Public
0.76 km
Father Donald MacLellan Catholic Sec Sch Catholic School
Secondary: Catholic
5.17 km
Monsignor Paul Dwyer Catholic High School
Secondary: Catholic
4.95 km
R S Mclaughlin Collegiate and Vocational Institute
Secondary: Public
5.20 km
Eastdale Collegiate and Vocational Institute
Secondary: Public
4.33 km
O'Neill Collegiate and Vocational Institute
Secondary: Public
4.70 km
Maxwell Heights Secondary School
Secondary: Public
0.42 km














