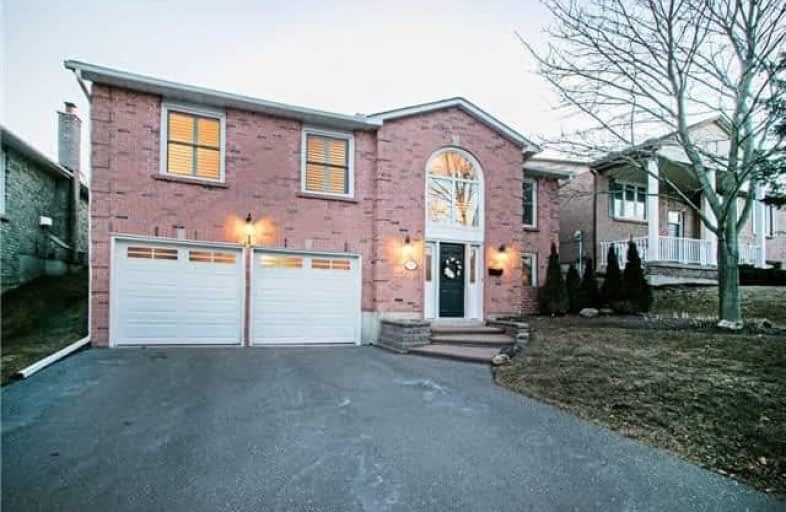
École élémentaire Antonine Maillet
Elementary: Public
0.94 km
Adelaide Mclaughlin Public School
Elementary: Public
0.73 km
Woodcrest Public School
Elementary: Public
1.14 km
St Paul Catholic School
Elementary: Catholic
0.90 km
Stephen G Saywell Public School
Elementary: Public
0.60 km
St Christopher Catholic School
Elementary: Catholic
1.22 km
Father Donald MacLellan Catholic Sec Sch Catholic School
Secondary: Catholic
0.59 km
Durham Alternative Secondary School
Secondary: Public
2.22 km
Monsignor Paul Dwyer Catholic High School
Secondary: Catholic
0.81 km
R S Mclaughlin Collegiate and Vocational Institute
Secondary: Public
0.70 km
Anderson Collegiate and Vocational Institute
Secondary: Public
2.87 km
O'Neill Collegiate and Vocational Institute
Secondary: Public
2.61 km














