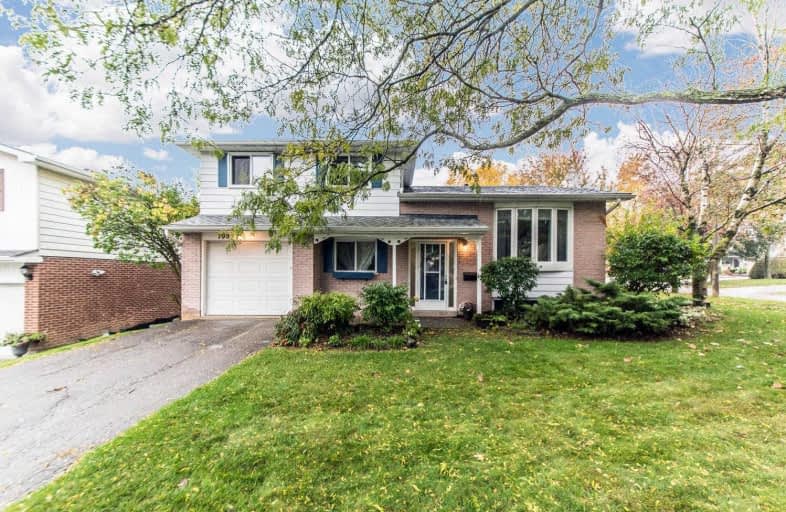
École élémentaire Antonine Maillet
Elementary: Public
1.47 km
Adelaide Mclaughlin Public School
Elementary: Public
0.76 km
Woodcrest Public School
Elementary: Public
1.59 km
St Paul Catholic School
Elementary: Catholic
1.20 km
Stephen G Saywell Public School
Elementary: Public
1.20 km
John Dryden Public School
Elementary: Public
1.41 km
Father Donald MacLellan Catholic Sec Sch Catholic School
Secondary: Catholic
0.44 km
Durham Alternative Secondary School
Secondary: Public
2.74 km
Monsignor Paul Dwyer Catholic High School
Secondary: Catholic
0.60 km
R S Mclaughlin Collegiate and Vocational Institute
Secondary: Public
0.86 km
Anderson Collegiate and Vocational Institute
Secondary: Public
3.25 km
O'Neill Collegiate and Vocational Institute
Secondary: Public
2.79 km



