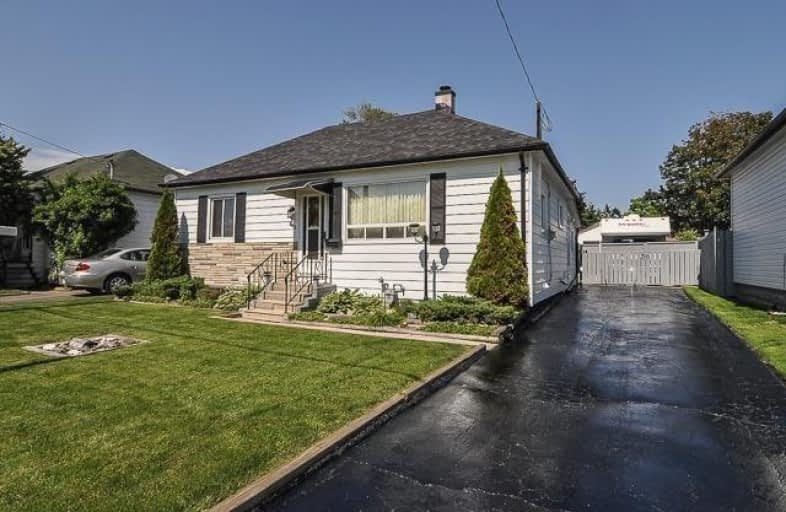Sold on Sep 13, 2019
Note: Property is not currently for sale or for rent.

-
Type: Detached
-
Style: Bungalow
-
Size: 1100 sqft
-
Lot Size: 48.75 x 135 Feet
-
Age: No Data
-
Taxes: $2,981 per year
-
Days on Site: 9 Days
-
Added: Sep 20, 2019 (1 week on market)
-
Updated:
-
Last Checked: 2 months ago
-
MLS®#: E4565154
-
Listed By: Crescent real estate inc., brokerage
3 Bedroom Bungalow With Incredible Potential On A Large Fully Fenced Yard In A Quiet Neighbourhood. Perfect For Investors And/Or First Time Home Buyers, Move-In Or Renovate. Basement Has Potential To Be A Secondary Suite. Smaller Family Room Addition With Walk Out To Patio. Large Detached Garage Is Insulated With Separate Power & Overhead Storage. Minutes To The Proposed Go Station For Central Oshawa! Tons Of Upside! 40 Min Commute To Union Station
Extras
Fridge, Stove, Washer/Dryer, Light Fixtures, Newer Gas Furnace And Central Air As-Is
Property Details
Facts for 799 Rowena Street, Oshawa
Status
Days on Market: 9
Last Status: Sold
Sold Date: Sep 13, 2019
Closed Date: Oct 15, 2019
Expiry Date: Dec 31, 2020
Sold Price: $353,800
Unavailable Date: Sep 13, 2019
Input Date: Sep 04, 2019
Property
Status: Sale
Property Type: Detached
Style: Bungalow
Size (sq ft): 1100
Area: Oshawa
Community: Lakeview
Availability Date: Flex
Inside
Bedrooms: 3
Bathrooms: 2
Kitchens: 1
Rooms: 6
Den/Family Room: Yes
Air Conditioning: Central Air
Fireplace: No
Laundry Level: Lower
Central Vacuum: N
Washrooms: 2
Building
Basement: Full
Heat Type: Forced Air
Heat Source: Gas
Exterior: Alum Siding
Water Supply: Municipal
Special Designation: Unknown
Retirement: N
Parking
Driveway: Private
Garage Spaces: 1
Garage Type: Detached
Covered Parking Spaces: 6
Total Parking Spaces: 7
Fees
Tax Year: 2019
Tax Legal Description: Plan 208, Lot 24
Taxes: $2,981
Land
Cross Street: Ritson Rd S & Conant
Municipality District: Oshawa
Fronting On: East
Pool: None
Sewer: Sewers
Lot Depth: 135 Feet
Lot Frontage: 48.75 Feet
Rooms
Room details for 799 Rowena Street, Oshawa
| Type | Dimensions | Description |
|---|---|---|
| Family Main | 3.10 x 3.40 | Laminate, W/O To Patio |
| 3rd Br Main | 2.00 x 2.10 | Laminate, Window |
| Kitchen Main | 3.05 x 3.65 | Laminate, Window |
| Living Main | 3.20 x 5.40 | Laminate, Window |
| Master Main | 3.10 x 3.15 | Laminate, Window |
| 2nd Br Main | 2.40 x 3.10 | Laminate, Window |
| Rec Bsmt | 3.50 x 5.90 | Window |
| Br Bsmt | 3.00 x 6.00 | Window |
| XXXXXXXX | XXX XX, XXXX |
XXXX XXX XXXX |
$XXX,XXX |
| XXX XX, XXXX |
XXXXXX XXX XXXX |
$XXX,XXX | |
| XXXXXXXX | XXX XX, XXXX |
XXXXXXX XXX XXXX |
|
| XXX XX, XXXX |
XXXXXX XXX XXXX |
$XXX,XXX | |
| XXXXXXXX | XXX XX, XXXX |
XXXXXXX XXX XXXX |
|
| XXX XX, XXXX |
XXXXXX XXX XXXX |
$XXX,XXX | |
| XXXXXXXX | XXX XX, XXXX |
XXXX XXX XXXX |
$XXX,XXX |
| XXX XX, XXXX |
XXXXXX XXX XXXX |
$XXX,XXX | |
| XXXXXXXX | XXX XX, XXXX |
XXXXXXX XXX XXXX |
|
| XXX XX, XXXX |
XXXXXX XXX XXXX |
$XXX,XXX |
| XXXXXXXX XXXX | XXX XX, XXXX | $353,800 XXX XXXX |
| XXXXXXXX XXXXXX | XXX XX, XXXX | $367,000 XXX XXXX |
| XXXXXXXX XXXXXXX | XXX XX, XXXX | XXX XXXX |
| XXXXXXXX XXXXXX | XXX XX, XXXX | $379,000 XXX XXXX |
| XXXXXXXX XXXXXXX | XXX XX, XXXX | XXX XXXX |
| XXXXXXXX XXXXXX | XXX XX, XXXX | $399,999 XXX XXXX |
| XXXXXXXX XXXX | XXX XX, XXXX | $260,000 XXX XXXX |
| XXXXXXXX XXXXXX | XXX XX, XXXX | $264,900 XXX XXXX |
| XXXXXXXX XXXXXXX | XXX XX, XXXX | XXX XXXX |
| XXXXXXXX XXXXXX | XXX XX, XXXX | $269,800 XXX XXXX |

St Hedwig Catholic School
Elementary: CatholicMonsignor John Pereyma Elementary Catholic School
Elementary: CatholicBobby Orr Public School
Elementary: PublicGlen Street Public School
Elementary: PublicDr C F Cannon Public School
Elementary: PublicDavid Bouchard P.S. Elementary Public School
Elementary: PublicDCE - Under 21 Collegiate Institute and Vocational School
Secondary: PublicDurham Alternative Secondary School
Secondary: PublicG L Roberts Collegiate and Vocational Institute
Secondary: PublicMonsignor John Pereyma Catholic Secondary School
Secondary: CatholicEastdale Collegiate and Vocational Institute
Secondary: PublicO'Neill Collegiate and Vocational Institute
Secondary: Public

