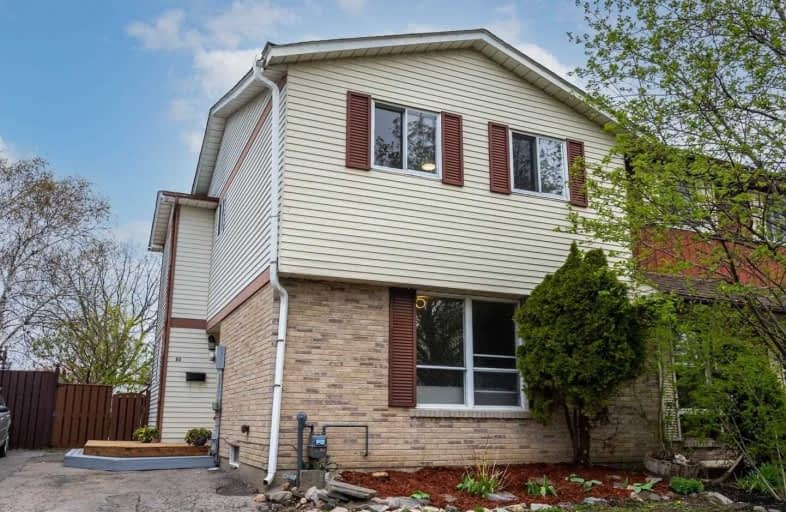
St Hedwig Catholic School
Elementary: Catholic
1.34 km
Mary Street Community School
Elementary: Public
1.17 km
Sir Albert Love Catholic School
Elementary: Catholic
1.03 km
Vincent Massey Public School
Elementary: Public
1.26 km
Coronation Public School
Elementary: Public
0.51 km
Walter E Harris Public School
Elementary: Public
1.32 km
DCE - Under 21 Collegiate Institute and Vocational School
Secondary: Public
1.68 km
Durham Alternative Secondary School
Secondary: Public
2.71 km
Monsignor John Pereyma Catholic Secondary School
Secondary: Catholic
2.62 km
R S Mclaughlin Collegiate and Vocational Institute
Secondary: Public
3.43 km
Eastdale Collegiate and Vocational Institute
Secondary: Public
1.37 km
O'Neill Collegiate and Vocational Institute
Secondary: Public
1.47 km














