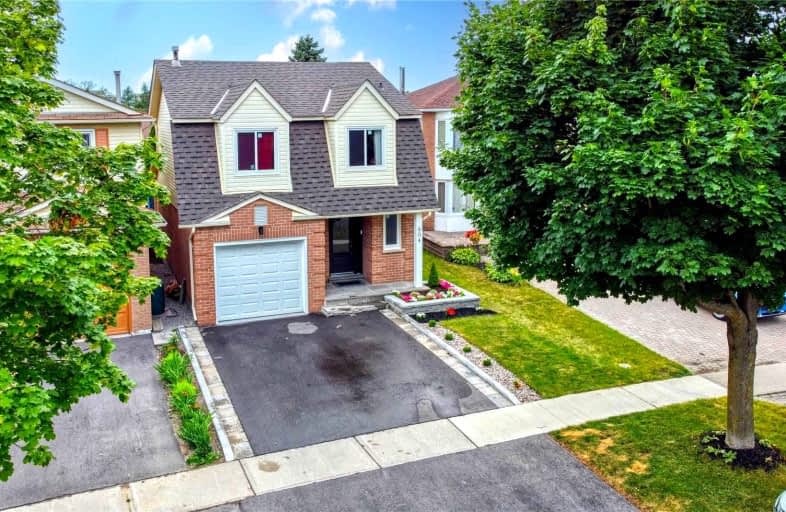
Video Tour

Sir Albert Love Catholic School
Elementary: Catholic
1.48 km
Harmony Heights Public School
Elementary: Public
0.77 km
Gordon B Attersley Public School
Elementary: Public
0.38 km
St Joseph Catholic School
Elementary: Catholic
1.07 km
Walter E Harris Public School
Elementary: Public
1.47 km
Pierre Elliott Trudeau Public School
Elementary: Public
1.17 km
DCE - Under 21 Collegiate Institute and Vocational School
Secondary: Public
3.87 km
Durham Alternative Secondary School
Secondary: Public
4.57 km
Monsignor John Pereyma Catholic Secondary School
Secondary: Catholic
5.08 km
Eastdale Collegiate and Vocational Institute
Secondary: Public
1.77 km
O'Neill Collegiate and Vocational Institute
Secondary: Public
2.79 km
Maxwell Heights Secondary School
Secondary: Public
2.33 km













