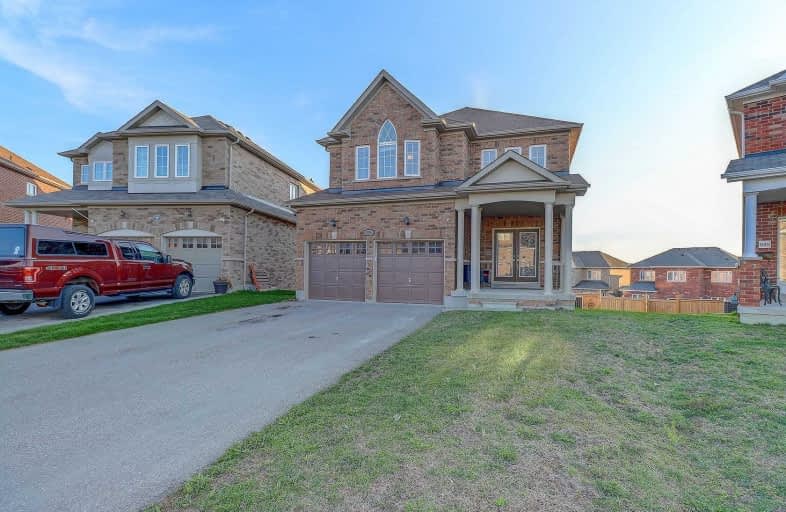
Jeanne Sauvé Public School
Elementary: Public
1.10 km
Father Joseph Venini Catholic School
Elementary: Catholic
2.07 km
Kedron Public School
Elementary: Public
1.01 km
St John Bosco Catholic School
Elementary: Catholic
1.10 km
Seneca Trail Public School Elementary School
Elementary: Public
1.74 km
Sherwood Public School
Elementary: Public
1.30 km
Father Donald MacLellan Catholic Sec Sch Catholic School
Secondary: Catholic
5.53 km
Monsignor Paul Dwyer Catholic High School
Secondary: Catholic
5.32 km
R S Mclaughlin Collegiate and Vocational Institute
Secondary: Public
5.63 km
Eastdale Collegiate and Vocational Institute
Secondary: Public
5.24 km
O'Neill Collegiate and Vocational Institute
Secondary: Public
5.40 km
Maxwell Heights Secondary School
Secondary: Public
1.29 km













