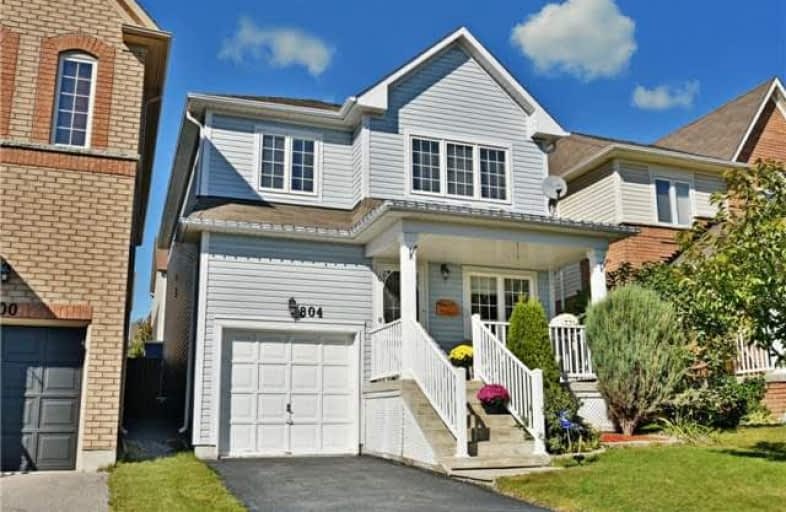
Jeanne Sauvé Public School
Elementary: Public
1.17 km
St Kateri Tekakwitha Catholic School
Elementary: Catholic
1.44 km
Gordon B Attersley Public School
Elementary: Public
1.02 km
St Joseph Catholic School
Elementary: Catholic
0.14 km
St John Bosco Catholic School
Elementary: Catholic
1.18 km
Sherwood Public School
Elementary: Public
1.27 km
DCE - Under 21 Collegiate Institute and Vocational School
Secondary: Public
4.84 km
Monsignor Paul Dwyer Catholic High School
Secondary: Catholic
4.39 km
R S Mclaughlin Collegiate and Vocational Institute
Secondary: Public
4.54 km
Eastdale Collegiate and Vocational Institute
Secondary: Public
2.96 km
O'Neill Collegiate and Vocational Institute
Secondary: Public
3.62 km
Maxwell Heights Secondary School
Secondary: Public
1.15 km








