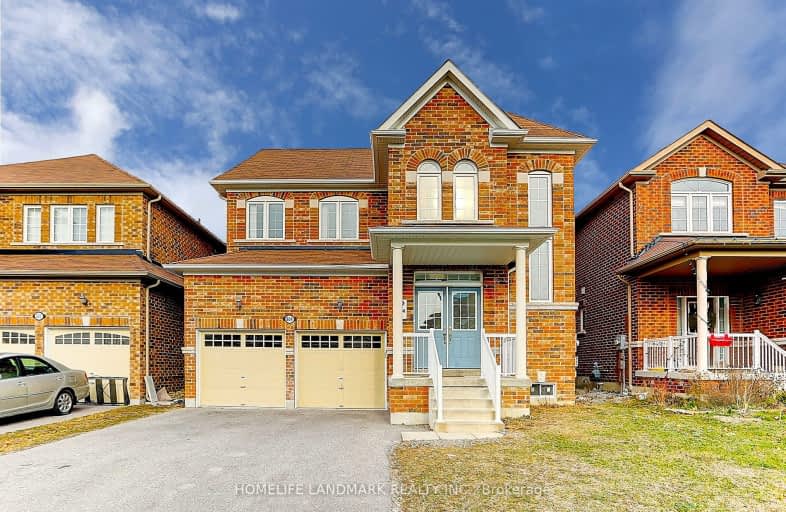Somewhat Walkable
- Some errands can be accomplished on foot.
Good Transit
- Some errands can be accomplished by public transportation.
Somewhat Bikeable
- Most errands require a car.

Jeanne Sauvé Public School
Elementary: PublicSt Kateri Tekakwitha Catholic School
Elementary: CatholicSt Joseph Catholic School
Elementary: CatholicSt John Bosco Catholic School
Elementary: CatholicSeneca Trail Public School Elementary School
Elementary: PublicSherwood Public School
Elementary: PublicFather Donald MacLellan Catholic Sec Sch Catholic School
Secondary: CatholicMonsignor Paul Dwyer Catholic High School
Secondary: CatholicR S Mclaughlin Collegiate and Vocational Institute
Secondary: PublicEastdale Collegiate and Vocational Institute
Secondary: PublicO'Neill Collegiate and Vocational Institute
Secondary: PublicMaxwell Heights Secondary School
Secondary: Public-
Kelseys Original Roadhouse
1312 Harmony Rd N, Oshawa, ON L1H 7K5 1.17km -
The Waltzing Weasel
300 Taunton Road E, Oshawa, ON L1G 7T4 1.62km -
Hills Pub & Grill
250 Taunton Road E, Oshawa, ON L1G 7T1 1.74km
-
McDonald's
1471 Harmony Road, Oshawa, ON L1H 7K5 0.76km -
Starbucks
1365 Wilson Road N, Oshawa, ON L1K 2Z5 1.06km -
Tim Hortons
1361 Harmony Road N, Oshawa, ON L1H 7K4 1.09km
-
GoodLife Fitness
1385 Harmony Road North, Oshawa, ON L1H 7K5 1.02km -
LA Fitness
1189 Ritson Road North, Ste 4a, Oshawa, ON L1G 8B9 1.88km -
Durham Ultimate Fitness Club
69 Taunton Road West, Oshawa, ON L1G 7B4 2.6km
-
Shoppers Drug Mart
300 Taunton Road E, Oshawa, ON L1G 7T4 1.54km -
I.D.A. SCOTTS DRUG MART
1000 Simcoe Street N, Oshawa, ON L1G 4W4 3.04km -
IDA Windfields Pharmacy & Medical Centre
2620 Simcoe Street N, Unit 1, Oshawa, ON L1L 0R1 4.26km
-
McDonald's
1471 Harmony Road, Oshawa, ON L1H 7K5 0.76km -
Swiss Chalet Rotisserie & Grill
1389 Harmony Rd N, Oshawa, ON L1H 7K5 0.98km -
Domino's Pizza
1383 Wilson Road N, Unit 17, Oshawa, ON L1K 2Z5 0.97km
-
Oshawa Centre
419 King Street West, Oshawa, ON L1J 2K5 6.29km -
Whitby Mall
1615 Dundas Street E, Whitby, ON L1N 7G3 8.2km -
Walmart
1471 Harmony Road, Oshawa, ON L1H 7K5 0.77km
-
M&M Food Market
766 Taunton Road E, Unit 6, Oshawa, ON L1K 1B7 0.99km -
Sobeys
1377 Wilson Road N, Oshawa, ON L1K 2Z5 1.03km -
Real Canadian Superstore
1385 Harmony Road N, Oshawa, ON L1H 7K5 1.24km
-
The Beer Store
200 Ritson Road N, Oshawa, ON L1H 5J8 4.75km -
LCBO
400 Gibb Street, Oshawa, ON L1J 0B2 6.9km -
Liquor Control Board of Ontario
74 Thickson Road S, Whitby, ON L1N 7T2 8.31km
-
Petro-Canada
812 Taunton Road E, Oshawa, ON L1H 7K5 1.09km -
Harmony Esso
1311 Harmony Road N, Oshawa, ON L1H 7K5 1.18km -
U-Haul Moving & Storage
515 Taunton Road E, Oshawa, ON L1G 0E1 1.25km
-
Cineplex Odeon
1351 Grandview Street N, Oshawa, ON L1K 0G1 1.75km -
Regent Theatre
50 King Street E, Oshawa, ON L1H 1B3 5.53km -
Landmark Cinemas
75 Consumers Drive, Whitby, ON L1N 9S2 9.85km
-
Oshawa Public Library, McLaughlin Branch
65 Bagot Street, Oshawa, ON L1H 1N2 5.9km -
Clarington Library Museums & Archives- Courtice
2950 Courtice Road, Courtice, ON L1E 2H8 7.27km -
Whitby Public Library
701 Rossland Road E, Whitby, ON L1N 8Y9 8.52km
-
Lakeridge Health
1 Hospital Court, Oshawa, ON L1G 2B9 5.48km -
IDA Windfields Pharmacy & Medical Centre
2620 Simcoe Street N, Unit 1, Oshawa, ON L1L 0R1 4.26km -
R S McLaughlin Durham Regional Cancer Centre
1 Hospital Court, Lakeridge Health, Oshawa, ON L1G 2B9 4.81km
-
Mountjoy Park & Playground
Clearbrook Dr, Oshawa ON L1K 0L5 0.21km -
Ridge Valley Park
Oshawa ON L1K 2G4 2.37km -
Airmen's Park
Oshawa ON L1J 8P5 4.55km
-
HSBC Bank Canada
793 Taunton Rd E (At Harmony), Oshawa ON L1K 1L1 1.12km -
TD Canada Trust ATM
981 Taunton Rd E, Oshawa ON L1K 0Z7 1.36km -
Buy and Sell Kings
199 Wentworth St W, Oshawa ON L1J 6P4 2.82km














