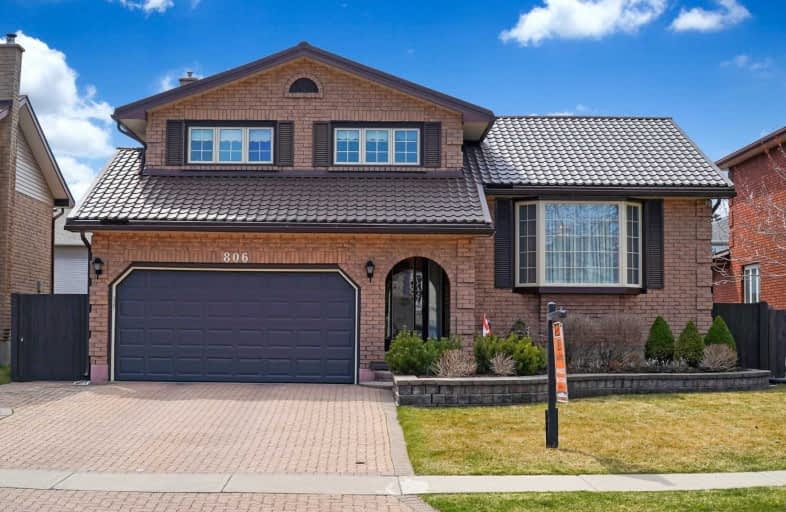
3D Walkthrough

École élémentaire Antonine Maillet
Elementary: Public
1.72 km
Adelaide Mclaughlin Public School
Elementary: Public
0.83 km
Woodcrest Public School
Elementary: Public
1.77 km
St Paul Catholic School
Elementary: Catholic
1.59 km
Stephen G Saywell Public School
Elementary: Public
1.57 km
St Christopher Catholic School
Elementary: Catholic
1.62 km
Father Donald MacLellan Catholic Sec Sch Catholic School
Secondary: Catholic
0.55 km
Durham Alternative Secondary School
Secondary: Public
2.95 km
Monsignor Paul Dwyer Catholic High School
Secondary: Catholic
0.55 km
R S Mclaughlin Collegiate and Vocational Institute
Secondary: Public
0.98 km
Anderson Collegiate and Vocational Institute
Secondary: Public
3.63 km
O'Neill Collegiate and Vocational Institute
Secondary: Public
2.75 km













