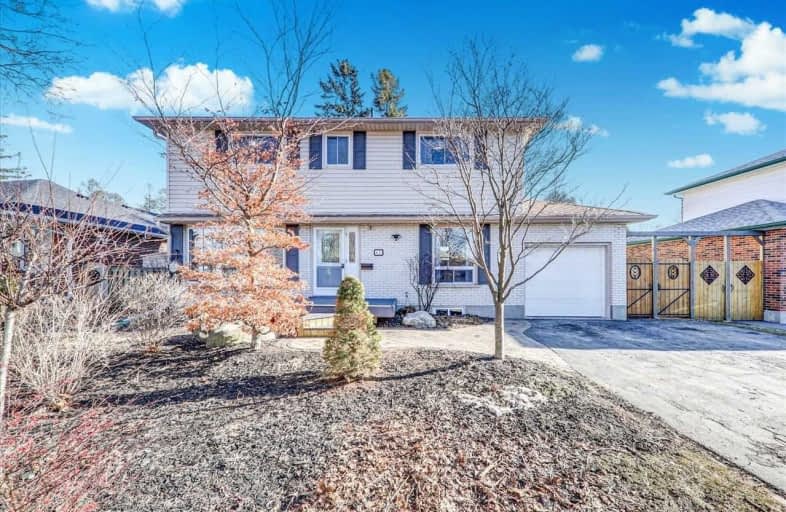Note: Property is not currently for sale or for rent.

-
Type: Detached
-
Style: 2-Storey
-
Lot Size: 60.5 x 0 Feet
-
Age: 51-99 years
-
Taxes: $3,994 per year
-
Days on Site: 7 Days
-
Added: Mar 27, 2021 (1 week on market)
-
Updated:
-
Last Checked: 3 months ago
-
MLS®#: E5170293
-
Listed By: Re/max community realty inc., brokerage
Eticulously Maintained 4 Bedroom Home. Main Floor W/ Bright And Airy Liv And Din Rm W/ Large Windows/ Kitchen Overlooks Yards Features Custom Slide Outs In Cupboard And Pantry. Large Breakfast Room With Garage Access. Podr Rm On Main. 2nd Floor Features 4 Bedrooms, 4 Pc Bath. Fully Finished Bsmt W. Rec Room, Professionally Landscaped. Custom Powered Gazobo W/ Gfi Plug. (Ac, Furnace And Humidifier Will Be Paid Out By Seller Before Closing).
Extras
Ss Fridge, Stove, Dishwasher. Microwave, Washer And Dryer, Hwt Rental;. All Elf's.
Property Details
Facts for 81 Seneca Avenue, Oshawa
Status
Days on Market: 7
Last Status: Sold
Sold Date: Apr 03, 2021
Closed Date: Jul 09, 2021
Expiry Date: Jun 30, 2021
Sold Price: $750,000
Unavailable Date: Apr 03, 2021
Input Date: Mar 27, 2021
Prior LSC: Listing with no contract changes
Property
Status: Sale
Property Type: Detached
Style: 2-Storey
Age: 51-99
Area: Oshawa
Community: Samac
Availability Date: 60/90
Inside
Bedrooms: 4
Bedrooms Plus: 1
Bathrooms: 3
Kitchens: 1
Rooms: 8
Den/Family Room: Yes
Air Conditioning: Central Air
Fireplace: No
Washrooms: 3
Building
Basement: Finished
Heat Type: Forced Air
Heat Source: Gas
Exterior: Brick
Exterior: Vinyl Siding
Water Supply: Municipal
Special Designation: Unknown
Other Structures: Garden Shed
Parking
Driveway: Private
Garage Spaces: 1
Garage Type: Attached
Covered Parking Spaces: 4
Total Parking Spaces: 5
Fees
Tax Year: 2020
Tax Legal Description: Pcl 46-1 Sec M117; Lt 46 Pl M117; City Of Oshawa
Taxes: $3,994
Highlights
Feature: Fenced Yard
Feature: Park
Feature: Place Of Worship
Feature: Public Transit
Feature: River/Stream
Feature: School
Land
Cross Street: Somerville & Taunton
Municipality District: Oshawa
Fronting On: South
Pool: None
Sewer: Sewers
Lot Frontage: 60.5 Feet
Rooms
Room details for 81 Seneca Avenue, Oshawa
| Type | Dimensions | Description |
|---|---|---|
| Kitchen Main | 3.36 x 3.29 | Vinyl Floor, Window, O/Looks Backyard |
| Breakfast Main | 3.68 x 2.46 | Hardwood Floor, Window, Access To Garage |
| Living Main | 3.27 x 5.70 | Hardwood Floor, Bay Window, Combined W/Dining |
| Master 2nd | 2.63 x 4.27 | Hardwood Floor, North View, Closet |
| 2nd Br 2nd | 2.60 x 4.20 | Hardwood Floor, Window, Closet |
| 3rd Br 2nd | 2.60 x 3.40 | Hardwood Floor, Window, Closet |
| 4th Br 2nd | 2.60 x 3.40 | Hardwood Floor, Window, Closet |
| Rec Lower | 3.25 x 5.74 | Laminate, Finished, B/I Shelves |
| Office Lower | 2.40 x 3.10 | Laminate, Window |
| XXXXXXXX | XXX XX, XXXX |
XXXX XXX XXXX |
$XXX,XXX |
| XXX XX, XXXX |
XXXXXX XXX XXXX |
$XXX,XXX | |
| XXXXXXXX | XXX XX, XXXX |
XXXXXXX XXX XXXX |
|
| XXX XX, XXXX |
XXXXXX XXX XXXX |
$XXX,XXX | |
| XXXXXXXX | XXX XX, XXXX |
XXXX XXX XXXX |
$XXX,XXX |
| XXX XX, XXXX |
XXXXXX XXX XXXX |
$XXX,XXX | |
| XXXXXXXX | XXX XX, XXXX |
XXXXXXX XXX XXXX |
|
| XXX XX, XXXX |
XXXXXX XXX XXXX |
$XXX,XXX | |
| XXXXXXXX | XXX XX, XXXX |
XXXXXXX XXX XXXX |
|
| XXX XX, XXXX |
XXXXXX XXX XXXX |
$XXX,XXX | |
| XXXXXXXX | XXX XX, XXXX |
XXXXXXX XXX XXXX |
|
| XXX XX, XXXX |
XXXXXX XXX XXXX |
$XXX,XXX | |
| XXXXXXXX | XXX XX, XXXX |
XXXXXXX XXX XXXX |
|
| XXX XX, XXXX |
XXXXXX XXX XXXX |
$X,XXX |
| XXXXXXXX XXXX | XXX XX, XXXX | $750,000 XXX XXXX |
| XXXXXXXX XXXXXX | XXX XX, XXXX | $699,000 XXX XXXX |
| XXXXXXXX XXXXXXX | XXX XX, XXXX | XXX XXXX |
| XXXXXXXX XXXXXX | XXX XX, XXXX | $769,000 XXX XXXX |
| XXXXXXXX XXXX | XXX XX, XXXX | $555,500 XXX XXXX |
| XXXXXXXX XXXXXX | XXX XX, XXXX | $524,900 XXX XXXX |
| XXXXXXXX XXXXXXX | XXX XX, XXXX | XXX XXXX |
| XXXXXXXX XXXXXX | XXX XX, XXXX | $524,900 XXX XXXX |
| XXXXXXXX XXXXXXX | XXX XX, XXXX | XXX XXXX |
| XXXXXXXX XXXXXX | XXX XX, XXXX | $550,000 XXX XXXX |
| XXXXXXXX XXXXXXX | XXX XX, XXXX | XXX XXXX |
| XXXXXXXX XXXXXX | XXX XX, XXXX | $600,000 XXX XXXX |
| XXXXXXXX XXXXXXX | XXX XX, XXXX | XXX XXXX |
| XXXXXXXX XXXXXX | XXX XX, XXXX | $1,800 XXX XXXX |

Father Joseph Venini Catholic School
Elementary: CatholicBeau Valley Public School
Elementary: PublicSunset Heights Public School
Elementary: PublicKedron Public School
Elementary: PublicQueen Elizabeth Public School
Elementary: PublicSherwood Public School
Elementary: PublicFather Donald MacLellan Catholic Sec Sch Catholic School
Secondary: CatholicDurham Alternative Secondary School
Secondary: PublicMonsignor Paul Dwyer Catholic High School
Secondary: CatholicR S Mclaughlin Collegiate and Vocational Institute
Secondary: PublicO'Neill Collegiate and Vocational Institute
Secondary: PublicMaxwell Heights Secondary School
Secondary: Public- 3 bath
- 4 bed
- 3 bath
- 4 bed
566 Berwick Crescent, Oshawa, Ontario • L1J 3E7 • McLaughlin
- 2 bath
- 4 bed
- 1500 sqft






