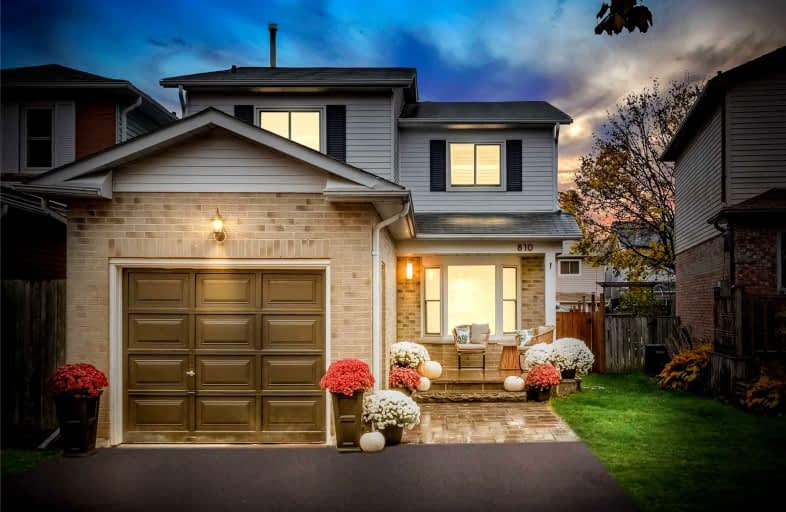
Sir Albert Love Catholic School
Elementary: Catholic
1.49 km
Harmony Heights Public School
Elementary: Public
0.79 km
Gordon B Attersley Public School
Elementary: Public
0.37 km
St Joseph Catholic School
Elementary: Catholic
1.05 km
Walter E Harris Public School
Elementary: Public
1.48 km
Pierre Elliott Trudeau Public School
Elementary: Public
1.17 km
DCE - Under 21 Collegiate Institute and Vocational School
Secondary: Public
3.88 km
Durham Alternative Secondary School
Secondary: Public
4.58 km
Monsignor John Pereyma Catholic Secondary School
Secondary: Catholic
5.10 km
Eastdale Collegiate and Vocational Institute
Secondary: Public
1.79 km
O'Neill Collegiate and Vocational Institute
Secondary: Public
2.80 km
Maxwell Heights Secondary School
Secondary: Public
2.32 km














