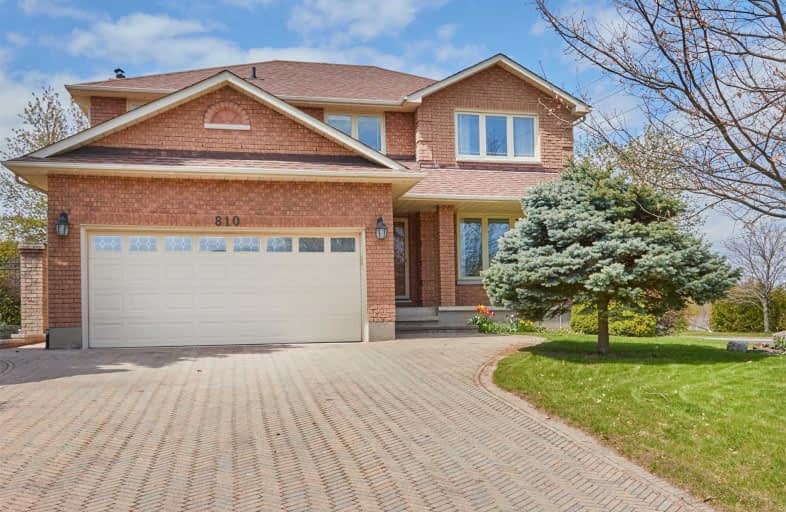
3D Walkthrough

École élémentaire Antonine Maillet
Elementary: Public
1.66 km
Adelaide Mclaughlin Public School
Elementary: Public
0.95 km
St Paul Catholic School
Elementary: Catholic
1.23 km
Stephen G Saywell Public School
Elementary: Public
1.33 km
Sir Samuel Steele Public School
Elementary: Public
1.55 km
John Dryden Public School
Elementary: Public
1.23 km
Father Donald MacLellan Catholic Sec Sch Catholic School
Secondary: Catholic
0.63 km
Durham Alternative Secondary School
Secondary: Public
2.94 km
Monsignor Paul Dwyer Catholic High School
Secondary: Catholic
0.76 km
R S Mclaughlin Collegiate and Vocational Institute
Secondary: Public
1.06 km
Anderson Collegiate and Vocational Institute
Secondary: Public
3.26 km
Father Leo J Austin Catholic Secondary School
Secondary: Catholic
2.82 km








