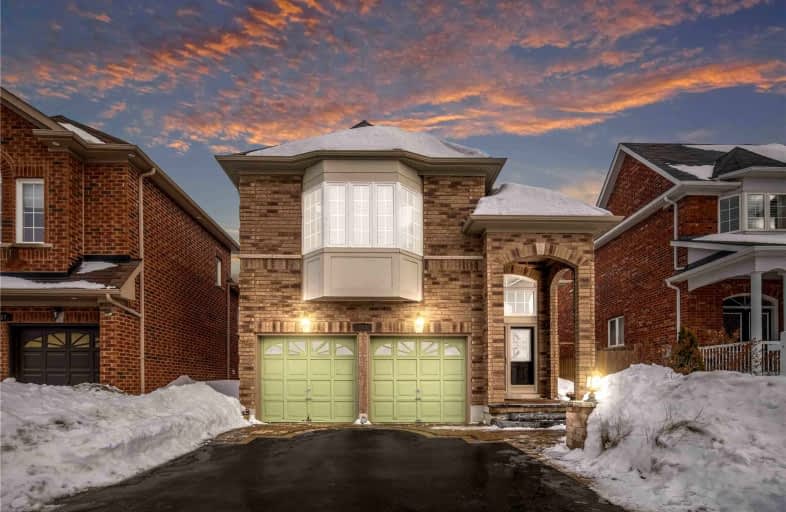
Video Tour

Jeanne Sauvé Public School
Elementary: Public
1.15 km
Father Joseph Venini Catholic School
Elementary: Catholic
2.13 km
Kedron Public School
Elementary: Public
1.05 km
St John Bosco Catholic School
Elementary: Catholic
1.15 km
Seneca Trail Public School Elementary School
Elementary: Public
1.72 km
Sherwood Public School
Elementary: Public
1.36 km
Father Donald MacLellan Catholic Sec Sch Catholic School
Secondary: Catholic
5.59 km
Monsignor Paul Dwyer Catholic High School
Secondary: Catholic
5.38 km
R S Mclaughlin Collegiate and Vocational Institute
Secondary: Public
5.69 km
Eastdale Collegiate and Vocational Institute
Secondary: Public
5.28 km
O'Neill Collegiate and Vocational Institute
Secondary: Public
5.46 km
Maxwell Heights Secondary School
Secondary: Public
1.32 km












