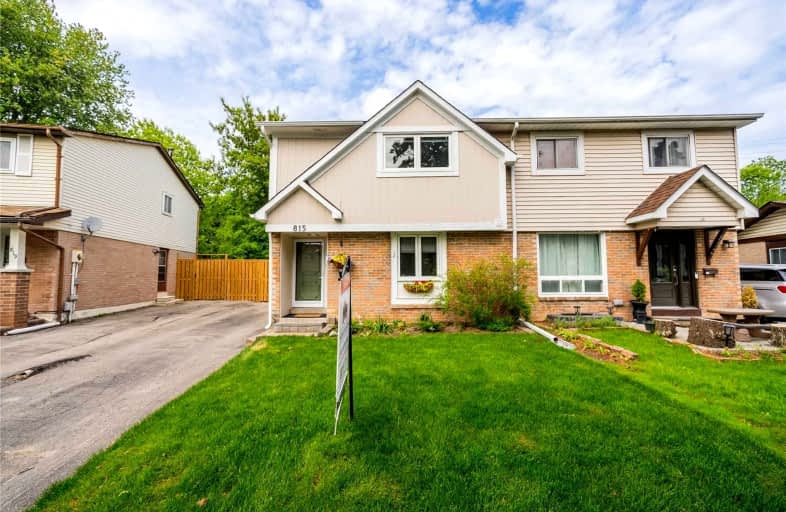
Sir Albert Love Catholic School
Elementary: Catholic
0.77 km
Harmony Heights Public School
Elementary: Public
0.41 km
Gordon B Attersley Public School
Elementary: Public
1.45 km
Vincent Massey Public School
Elementary: Public
0.73 km
Coronation Public School
Elementary: Public
1.22 km
Walter E Harris Public School
Elementary: Public
1.20 km
DCE - Under 21 Collegiate Institute and Vocational School
Secondary: Public
3.18 km
Durham Alternative Secondary School
Secondary: Public
4.09 km
Monsignor John Pereyma Catholic Secondary School
Secondary: Catholic
4.02 km
Eastdale Collegiate and Vocational Institute
Secondary: Public
0.61 km
O'Neill Collegiate and Vocational Institute
Secondary: Public
2.43 km
Maxwell Heights Secondary School
Secondary: Public
3.48 km














