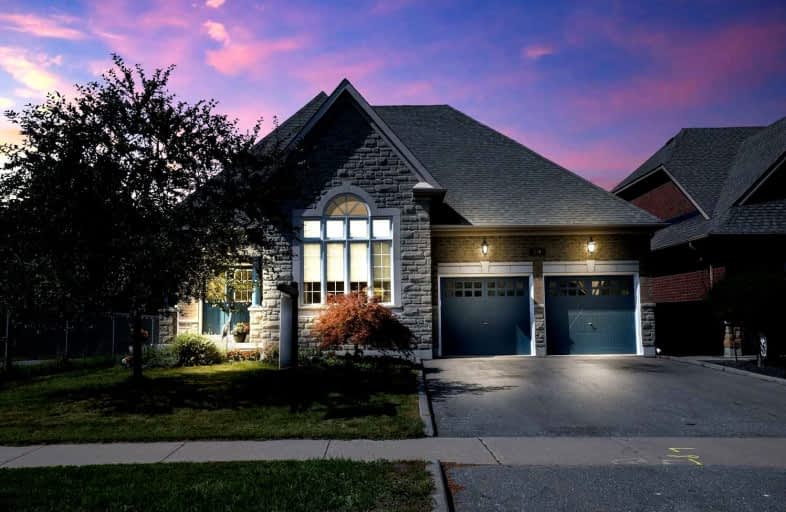
École élémentaire Antonine Maillet
Elementary: Public
1.59 km
Adelaide Mclaughlin Public School
Elementary: Public
0.60 km
Woodcrest Public School
Elementary: Public
1.56 km
Stephen G Saywell Public School
Elementary: Public
1.69 km
Sunset Heights Public School
Elementary: Public
1.40 km
St Christopher Catholic School
Elementary: Catholic
1.32 km
DCE - Under 21 Collegiate Institute and Vocational School
Secondary: Public
3.21 km
Father Donald MacLellan Catholic Sec Sch Catholic School
Secondary: Catholic
0.52 km
Durham Alternative Secondary School
Secondary: Public
2.72 km
Monsignor Paul Dwyer Catholic High School
Secondary: Catholic
0.33 km
R S Mclaughlin Collegiate and Vocational Institute
Secondary: Public
0.77 km
O'Neill Collegiate and Vocational Institute
Secondary: Public
2.31 km














