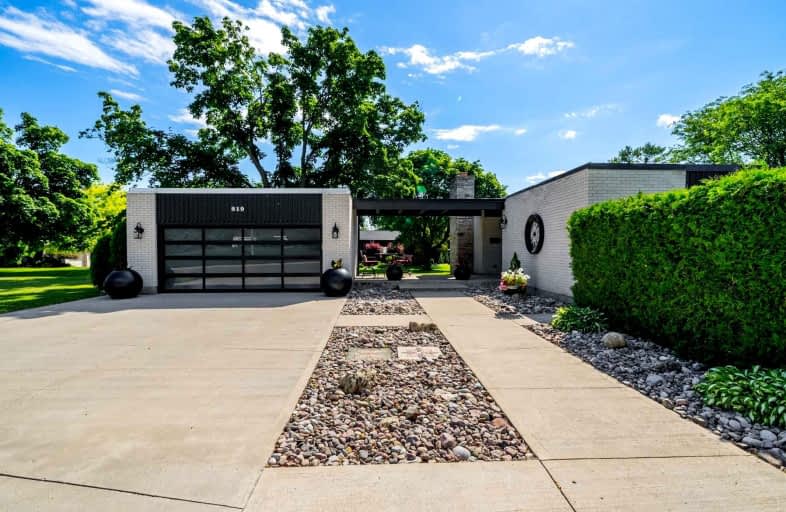
Adelaide Mclaughlin Public School
Elementary: Public
1.03 km
Woodcrest Public School
Elementary: Public
1.72 km
Sunset Heights Public School
Elementary: Public
0.97 km
St Christopher Catholic School
Elementary: Catholic
1.37 km
Queen Elizabeth Public School
Elementary: Public
1.56 km
Dr S J Phillips Public School
Elementary: Public
1.13 km
DCE - Under 21 Collegiate Institute and Vocational School
Secondary: Public
2.97 km
Father Donald MacLellan Catholic Sec Sch Catholic School
Secondary: Catholic
1.15 km
Durham Alternative Secondary School
Secondary: Public
2.75 km
Monsignor Paul Dwyer Catholic High School
Secondary: Catholic
0.92 km
R S Mclaughlin Collegiate and Vocational Institute
Secondary: Public
1.14 km
O'Neill Collegiate and Vocational Institute
Secondary: Public
1.85 km














