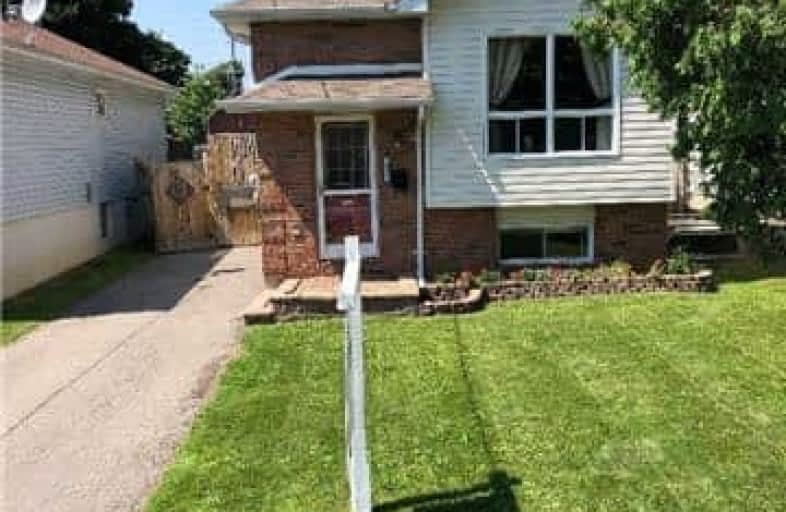
Mary Street Community School
Elementary: Public
0.54 km
Hillsdale Public School
Elementary: Public
1.71 km
Woodcrest Public School
Elementary: Public
1.37 km
Village Union Public School
Elementary: Public
1.41 km
St Christopher Catholic School
Elementary: Catholic
1.22 km
Dr S J Phillips Public School
Elementary: Public
1.37 km
DCE - Under 21 Collegiate Institute and Vocational School
Secondary: Public
0.98 km
Father Donald MacLellan Catholic Sec Sch Catholic School
Secondary: Catholic
2.28 km
Durham Alternative Secondary School
Secondary: Public
1.33 km
Monsignor Paul Dwyer Catholic High School
Secondary: Catholic
2.19 km
R S Mclaughlin Collegiate and Vocational Institute
Secondary: Public
1.85 km
O'Neill Collegiate and Vocational Institute
Secondary: Public
0.46 km







