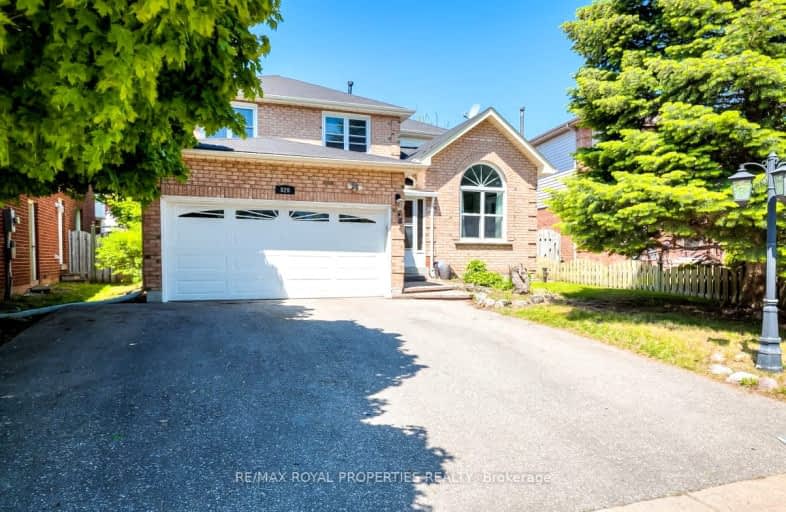Car-Dependent
- Almost all errands require a car.
Some Transit
- Most errands require a car.
Somewhat Bikeable
- Most errands require a car.

Sir Albert Love Catholic School
Elementary: CatholicHarmony Heights Public School
Elementary: PublicGordon B Attersley Public School
Elementary: PublicVincent Massey Public School
Elementary: PublicSt Joseph Catholic School
Elementary: CatholicPierre Elliott Trudeau Public School
Elementary: PublicDCE - Under 21 Collegiate Institute and Vocational School
Secondary: PublicDurham Alternative Secondary School
Secondary: PublicMonsignor John Pereyma Catholic Secondary School
Secondary: CatholicEastdale Collegiate and Vocational Institute
Secondary: PublicO'Neill Collegiate and Vocational Institute
Secondary: PublicMaxwell Heights Secondary School
Secondary: Public-
The Toad Stool Social House
701 Grandview Street N, Oshawa, ON L1K 2K1 0.46km -
Buffalo Wild Wings
903 Taunton Rd E, Oshawa, ON L1H 7K5 1.55km -
Kelseys Original Roadhouse
1312 Harmony Rd N, Oshawa, ON L1H 7K5 1.58km
-
Coffee Culture
555 Rossland Road E, Oshawa, ON L1K 1K8 1.28km -
McDonald's
1369 Harmony Road N, Oshawa, ON L1H 7K5 1.64km -
Tim Hortons
1361 Harmony Road N, Oshawa, ON L1H 7K4 1.67km
-
Shoppers Drug Mart
300 Taunton Road E, Oshawa, ON L1G 7T4 2.48km -
Eastview Pharmacy
573 King Street E, Oshawa, ON L1H 1G3 2.73km -
IDA SCOTTS DRUG MART
1000 Simcoe Street North, Oshawa, ON L1G 4W4 2.96km
-
The Toad Stool Social House
701 Grandview Street N, Oshawa, ON L1K 2K1 0.46km -
Boom Korean Fried Chicken
555 Rossland Road E, Oshawa, ON L1K 1K8 1.22km -
PB'S FISH & CHIPS
555 Rossland Road E, Oshawa, ON L1K 1K8 1.22km
-
Oshawa Centre
419 King Street West, Oshawa, ON L1J 2K5 5.17km -
Whitby Mall
1615 Dundas Street E, Whitby, ON L1N 7G3 7.37km -
Winners
891 Taunton Road E, Oshawa, ON L1G 3V2 1.51km
-
Real Canadian Superstore
1385 Harmony Road N, Oshawa, ON L1H 7K5 1.71km -
M&M Food Market
766 Taunton Road E, Unit 6, Oshawa, ON L1K 1B7 1.76km -
Sobeys
1377 Wilson Road N, Oshawa, ON L1K 2Z5 2.04km
-
The Beer Store
200 Ritson Road N, Oshawa, ON L1H 5J8 2.88km -
LCBO
400 Gibb Street, Oshawa, ON L1J 0B2 5.3km -
Liquor Control Board of Ontario
15 Thickson Road N, Whitby, ON L1N 8W7 7.31km
-
Harmony Esso
1311 Harmony Road N, Oshawa, ON L1H 7K5 1.57km -
Petro-Canada
812 Taunton Road E, Oshawa, ON L1H 7K5 1.65km -
U-Haul Moving & Storage
515 Taunton Road E, Oshawa, ON L1G 0E1 2.03km
-
Cineplex Odeon
1351 Grandview Street N, Oshawa, ON L1K 0G1 1.66km -
Regent Theatre
50 King Street E, Oshawa, ON L1H 1B3 3.67km -
Landmark Cinemas
75 Consumers Drive, Whitby, ON L1N 9S2 8.77km
-
Oshawa Public Library, McLaughlin Branch
65 Bagot Street, Oshawa, ON L1H 1N2 4.1km -
Clarington Public Library
2950 Courtice Road, Courtice, ON L1E 2H8 4.99km -
Whitby Public Library
701 Rossland Road E, Whitby, ON L1N 8Y9 8.61km
-
Lakeridge Health
1 Hospital Court, Oshawa, ON L1G 2B9 3.96km -
R S McLaughlin Durham Regional Cancer Centre
1 Hospital Court, Lakeridge Health, Oshawa, ON L1G 2B9 3.38km -
New Dawn Medical
100C-111 Simcoe Street N, Oshawa, ON L1G 4S4 3.55km
-
Harmony Valley Dog Park
Rathburn St (Grandview St N), Oshawa ON L1K 2K1 0.66km -
Easton Park
Oshawa ON 1.57km -
Harmony Park
1.68km
-
Localcoin Bitcoin ATM - Grandview Convenience
705 Grandview St N, Oshawa ON L1K 0V4 0.42km -
TD Bank Financial Group
981 Harmony Rd N, Oshawa ON L1H 7K5 0.6km -
HSBC Bank Canada
793 Taunton Rd E (At Harmony), Oshawa ON L1K 1L1 1.62km














