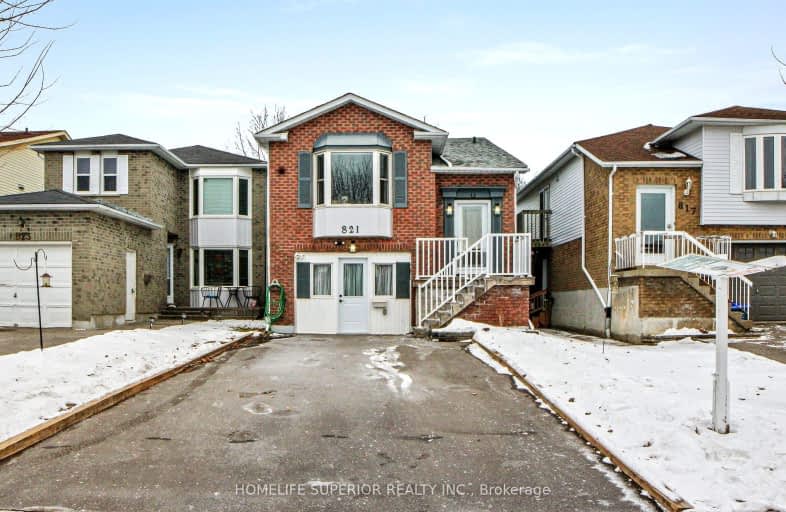Car-Dependent
- Most errands require a car.
Some Transit
- Most errands require a car.
Somewhat Bikeable
- Most errands require a car.

Sir Albert Love Catholic School
Elementary: CatholicHarmony Heights Public School
Elementary: PublicGordon B Attersley Public School
Elementary: PublicSt Joseph Catholic School
Elementary: CatholicWalter E Harris Public School
Elementary: PublicPierre Elliott Trudeau Public School
Elementary: PublicDCE - Under 21 Collegiate Institute and Vocational School
Secondary: PublicDurham Alternative Secondary School
Secondary: PublicMonsignor John Pereyma Catholic Secondary School
Secondary: CatholicEastdale Collegiate and Vocational Institute
Secondary: PublicO'Neill Collegiate and Vocational Institute
Secondary: PublicMaxwell Heights Secondary School
Secondary: Public-
Rainbow Park
0.35km -
Grand Ridge Park
Oshawa ON 1.09km -
Pinecrest Park
Oshawa ON 1.39km
-
TD Bank Financial Group
981 Harmony Rd N, Oshawa ON L1H 7K5 0.36km -
Brokersnet Ontario
841 Swiss Hts, Oshawa ON L1K 2B1 0.79km -
RBC Royal Bank
1311 Harmony Rd N, Oshawa ON L1K 0Z6 1.43km














