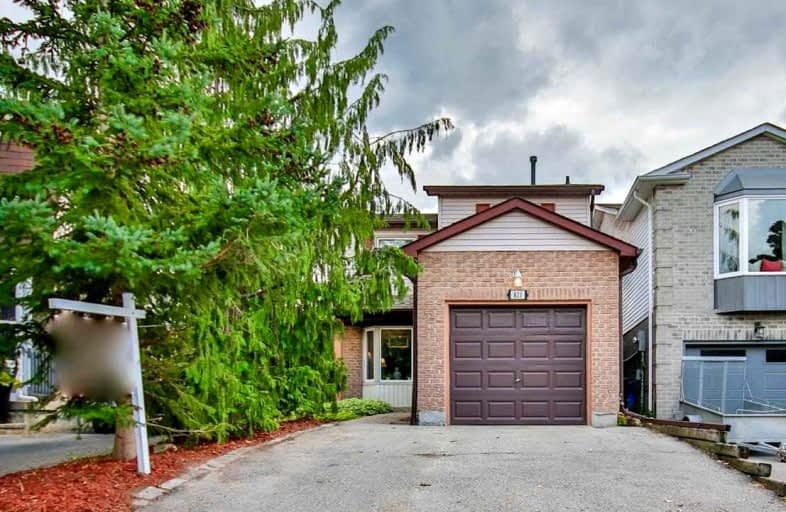
Video Tour

Sir Albert Love Catholic School
Elementary: Catholic
1.29 km
Harmony Heights Public School
Elementary: Public
0.60 km
Gordon B Attersley Public School
Elementary: Public
0.46 km
St Joseph Catholic School
Elementary: Catholic
1.25 km
Walter E Harris Public School
Elementary: Public
1.29 km
Pierre Elliott Trudeau Public School
Elementary: Public
1.32 km
DCE - Under 21 Collegiate Institute and Vocational School
Secondary: Public
3.69 km
Durham Alternative Secondary School
Secondary: Public
4.41 km
Monsignor John Pereyma Catholic Secondary School
Secondary: Catholic
4.89 km
Eastdale Collegiate and Vocational Institute
Secondary: Public
1.61 km
O'Neill Collegiate and Vocational Institute
Secondary: Public
2.63 km
Maxwell Heights Secondary School
Secondary: Public
2.52 km













