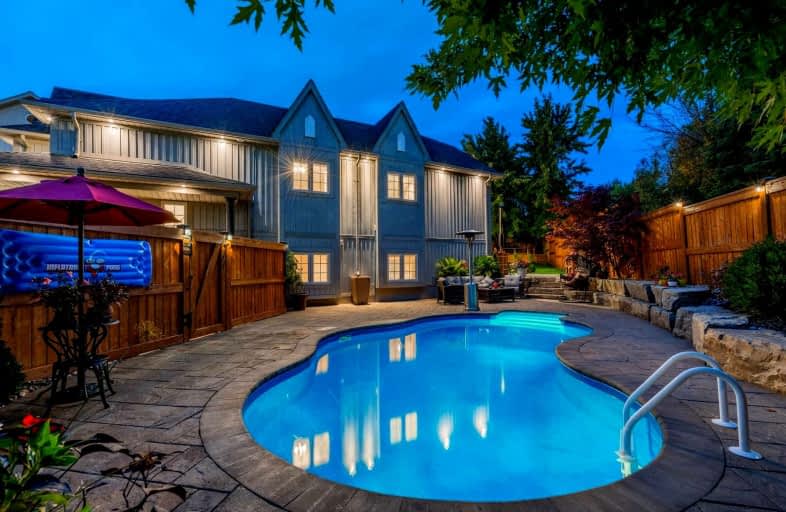
Jeanne Sauvé Public School
Elementary: PublicSt Kateri Tekakwitha Catholic School
Elementary: CatholicHarmony Heights Public School
Elementary: PublicGordon B Attersley Public School
Elementary: PublicSt Joseph Catholic School
Elementary: CatholicPierre Elliott Trudeau Public School
Elementary: PublicDCE - Under 21 Collegiate Institute and Vocational School
Secondary: PublicDurham Alternative Secondary School
Secondary: PublicR S Mclaughlin Collegiate and Vocational Institute
Secondary: PublicEastdale Collegiate and Vocational Institute
Secondary: PublicO'Neill Collegiate and Vocational Institute
Secondary: PublicMaxwell Heights Secondary School
Secondary: Public-
M&M Food Market
6-766 Taunton Road East, Oshawa 1km -
Walmart Grocery Pickup
1471 Harmony Road North, Oshawa 1.2km -
Food Basics
555 Rossland Road East, Oshawa 1.42km
-
The Wine Shop
1385 Harmony Road North, Oshawa 1.25km -
WillingSpirits
392 Lambeth Court, Oshawa 1.27km -
LCBO
1409 Harmony Road North, Oshawa 1.27km
-
Canuck Eats FREE Delivery From Local Restaurants in Oshawa
570 Beatrice Street East Suite 16, Oshawa 0.74km -
Kakemono Sushi Bar & Restaurant
1300 Harmony Road North, Oshawa 0.76km -
Subway
789 Taunton Road East Unit F1, Oshawa 0.82km
-
Great Food
712 Elderberry Drive, Oshawa 0.43km -
Tim Hortons
767 Taunton Road East, Oshawa 0.84km -
Tim Hortons
1311 Harmony Road North, Oshawa 0.85km
-
RBC Royal Bank ATM
1311 Harmony Road North, Oshawa 0.85km -
BMO Bank of Montreal
925 Taunton Road East, Oshawa 0.94km -
RBC Royal Bank
800 Taunton Road East, Oshawa 0.98km
-
Circle K
1311 Harmony Road North, Oshawa 0.85km -
Esso
1311 Harmony Road North, Oshawa 0.85km -
Circle K
Canada 0.85km
-
Transformations Yoga and Pilates Studio
618 Brasswinds Trail, Oshawa 0.48km -
Orangetheory Fitness
789 Taunton Road East, Oshawa 0.8km -
Wendy's Therapeutic Movement
1050 Grandview Street North, Oshawa 0.89km
-
Ridge Valley Park
Oshawa 0.5km -
Attersley Park
884 Lavis Court, Oshawa 0.52km -
Grand Ridge Park
0E2,, 725 Grand Ridge Avenue, Oshawa 0.59km
-
Library
902 Taggart Crescent, Oshawa 0.62km -
Oshawa Public Libraries - Northview Branch
250 Beatrice Street East, Oshawa 1.71km -
Oshawa Public Libraries - Delpark Homes Centre Branch
1661 Harmony Road North, Oshawa 1.83km
-
Hillsdale Manor Home for the Aged
600 Oshawa Boulevard North, Oshawa 2.34km -
Idema Anita D CH
501 Coldstream Dr, Oshawa 2.46km -
Durham Region Attendant Care Inc
809 Simcoe Street North, Oshawa 2.48km
-
Shoppers Drug Mart
784 Taunton Road East, Oshawa 0.99km -
Real Canadian Superstore
1385 Harmony Road North, Oshawa 1.14km -
Loblaw pharmacy
1385 Harmony Road North, Oshawa 1.16km
-
SmartCentres Oshawa North II
855-991 Taunton Road East, Oshawa 0.88km -
O chush kush
991 Taunton Road East, Oshawa 0.93km -
SmartCentres Oshawa North
1471 Harmony Road North, Oshawa 1.23km
-
Cineplex Odeon Oshawa Cinemas
1351 Grandview Street North, Oshawa 1.35km -
Noah Dbagh
155 Glovers Road, Oshawa 2.26km
-
Buffalo Wild Wings
903 Taunton Road East, Oshawa 0.91km -
The Toad Stool Pub and Restaurant
701 Grandview Street North, Oshawa 1.23km -
Bollocks Pub & Kitchen - Oshawa
555 Rossland Road East, Oshawa 1.37km














