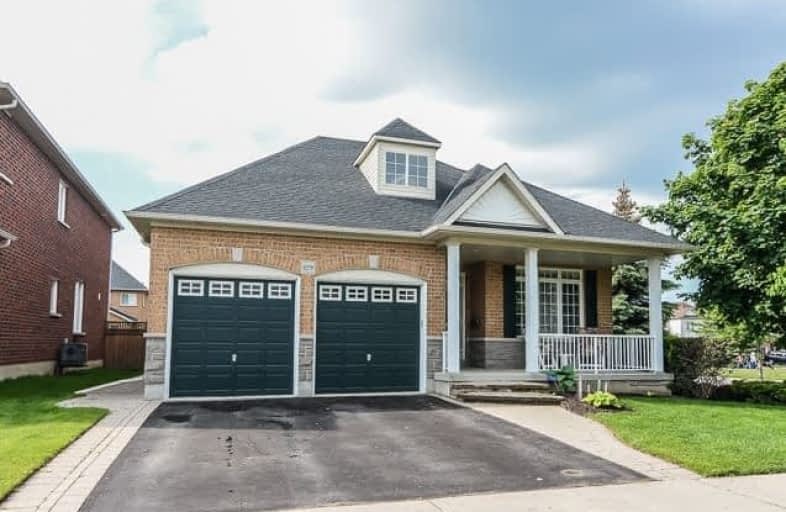
Video Tour

Jeanne Sauvé Public School
Elementary: Public
0.39 km
Father Joseph Venini Catholic School
Elementary: Catholic
1.33 km
Kedron Public School
Elementary: Public
1.31 km
St Joseph Catholic School
Elementary: Catholic
1.40 km
St John Bosco Catholic School
Elementary: Catholic
0.33 km
Sherwood Public School
Elementary: Public
0.22 km
Father Donald MacLellan Catholic Sec Sch Catholic School
Secondary: Catholic
4.63 km
Monsignor Paul Dwyer Catholic High School
Secondary: Catholic
4.41 km
R S Mclaughlin Collegiate and Vocational Institute
Secondary: Public
4.67 km
Eastdale Collegiate and Vocational Institute
Secondary: Public
4.16 km
O'Neill Collegiate and Vocational Institute
Secondary: Public
4.27 km
Maxwell Heights Secondary School
Secondary: Public
0.84 km













