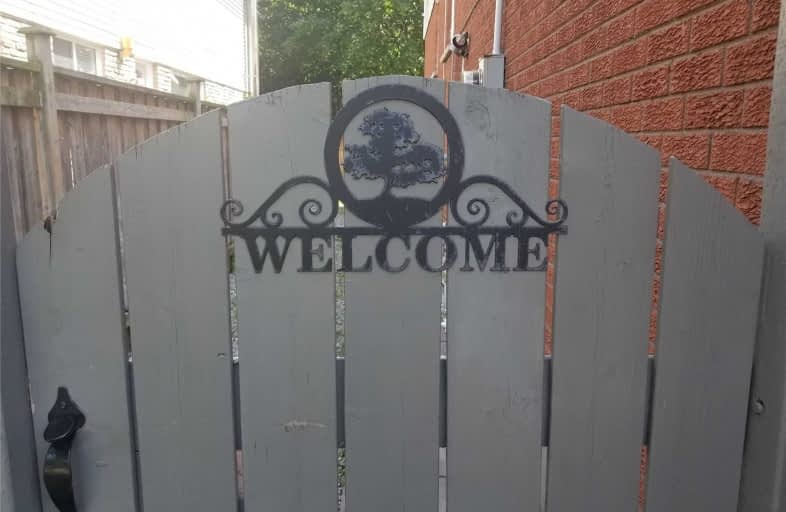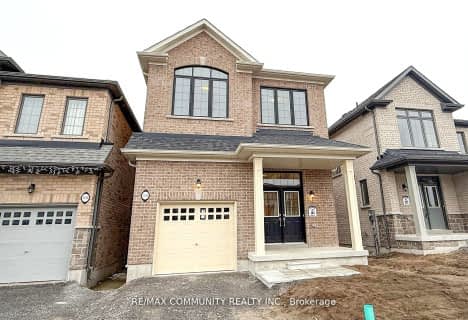
Father Joseph Venini Catholic School
Elementary: Catholic
0.14 km
Beau Valley Public School
Elementary: Public
1.73 km
Sunset Heights Public School
Elementary: Public
1.42 km
Kedron Public School
Elementary: Public
1.53 km
Queen Elizabeth Public School
Elementary: Public
0.83 km
Sherwood Public School
Elementary: Public
1.25 km
Father Donald MacLellan Catholic Sec Sch Catholic School
Secondary: Catholic
3.33 km
Durham Alternative Secondary School
Secondary: Public
4.98 km
Monsignor Paul Dwyer Catholic High School
Secondary: Catholic
3.12 km
R S Mclaughlin Collegiate and Vocational Institute
Secondary: Public
3.45 km
O'Neill Collegiate and Vocational Institute
Secondary: Public
3.58 km
Maxwell Heights Secondary School
Secondary: Public
2.28 km




