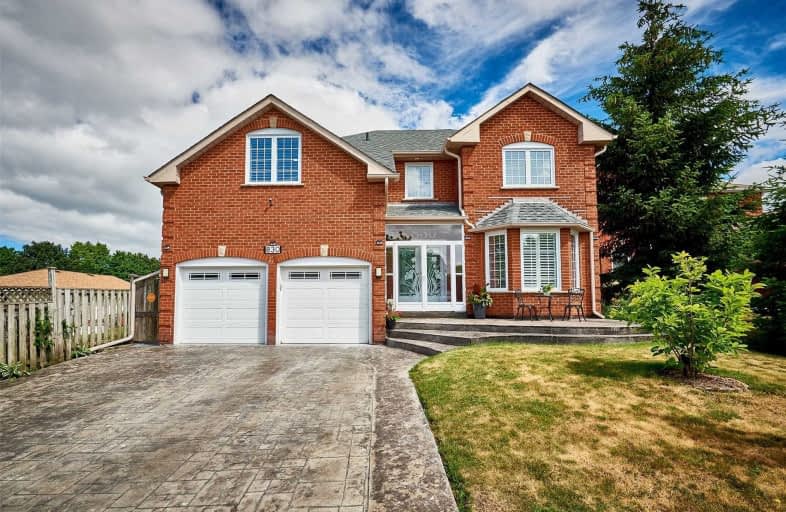
Sir Albert Love Catholic School
Elementary: Catholic
1.47 km
Harmony Heights Public School
Elementary: Public
0.66 km
Gordon B Attersley Public School
Elementary: Public
0.68 km
Vincent Massey Public School
Elementary: Public
1.71 km
St Joseph Catholic School
Elementary: Catholic
1.25 km
Pierre Elliott Trudeau Public School
Elementary: Public
1.03 km
DCE - Under 21 Collegiate Institute and Vocational School
Secondary: Public
3.92 km
Durham Alternative Secondary School
Secondary: Public
4.68 km
Monsignor John Pereyma Catholic Secondary School
Secondary: Catholic
5.00 km
Eastdale Collegiate and Vocational Institute
Secondary: Public
1.58 km
O'Neill Collegiate and Vocational Institute
Secondary: Public
2.92 km
Maxwell Heights Secondary School
Secondary: Public
2.49 km














