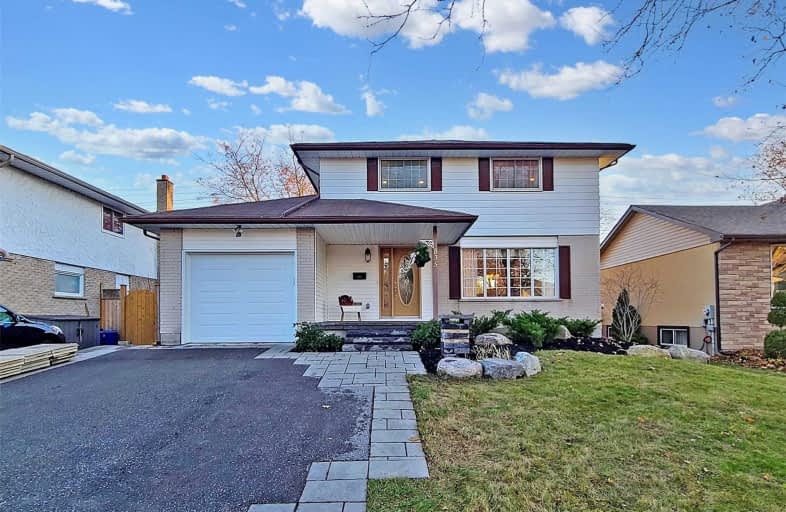
3D Walkthrough

Hillsdale Public School
Elementary: Public
0.82 km
Sir Albert Love Catholic School
Elementary: Catholic
1.43 km
Beau Valley Public School
Elementary: Public
0.52 km
Gordon B Attersley Public School
Elementary: Public
0.87 km
Walter E Harris Public School
Elementary: Public
1.00 km
Dr S J Phillips Public School
Elementary: Public
1.29 km
DCE - Under 21 Collegiate Institute and Vocational School
Secondary: Public
3.24 km
Monsignor Paul Dwyer Catholic High School
Secondary: Catholic
2.99 km
R S Mclaughlin Collegiate and Vocational Institute
Secondary: Public
3.04 km
Eastdale Collegiate and Vocational Institute
Secondary: Public
2.25 km
O'Neill Collegiate and Vocational Institute
Secondary: Public
1.98 km
Maxwell Heights Secondary School
Secondary: Public
2.70 km










