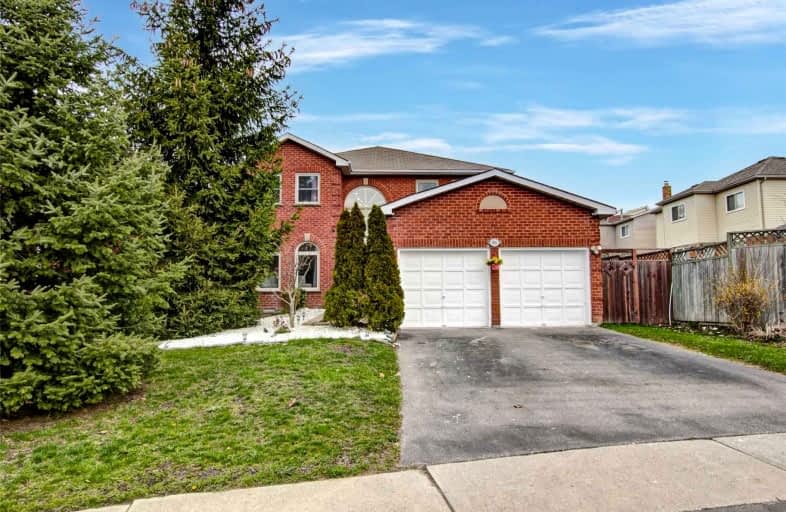
Sir Albert Love Catholic School
Elementary: Catholic
1.48 km
Harmony Heights Public School
Elementary: Public
0.67 km
Gordon B Attersley Public School
Elementary: Public
0.69 km
Vincent Massey Public School
Elementary: Public
1.72 km
St Joseph Catholic School
Elementary: Catholic
1.25 km
Pierre Elliott Trudeau Public School
Elementary: Public
1.01 km
DCE - Under 21 Collegiate Institute and Vocational School
Secondary: Public
3.94 km
Durham Alternative Secondary School
Secondary: Public
4.70 km
Monsignor John Pereyma Catholic Secondary School
Secondary: Catholic
5.01 km
Eastdale Collegiate and Vocational Institute
Secondary: Public
1.59 km
O'Neill Collegiate and Vocational Institute
Secondary: Public
2.93 km
Maxwell Heights Secondary School
Secondary: Public
2.48 km














