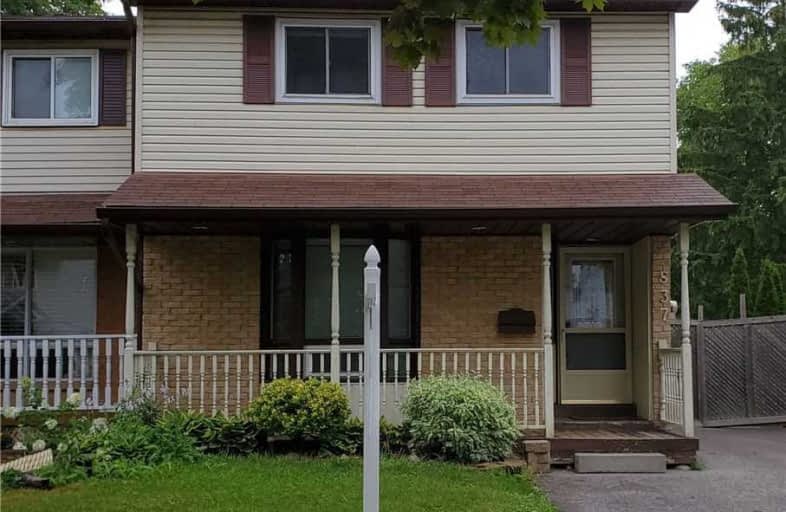
Sir Albert Love Catholic School
Elementary: Catholic
0.72 km
Harmony Heights Public School
Elementary: Public
0.35 km
Gordon B Attersley Public School
Elementary: Public
1.39 km
Vincent Massey Public School
Elementary: Public
0.78 km
Coronation Public School
Elementary: Public
1.20 km
Walter E Harris Public School
Elementary: Public
1.14 km
DCE - Under 21 Collegiate Institute and Vocational School
Secondary: Public
3.16 km
Durham Alternative Secondary School
Secondary: Public
4.05 km
Monsignor John Pereyma Catholic Secondary School
Secondary: Catholic
4.04 km
Eastdale Collegiate and Vocational Institute
Secondary: Public
0.67 km
O'Neill Collegiate and Vocational Institute
Secondary: Public
2.39 km
Maxwell Heights Secondary School
Secondary: Public
3.44 km











