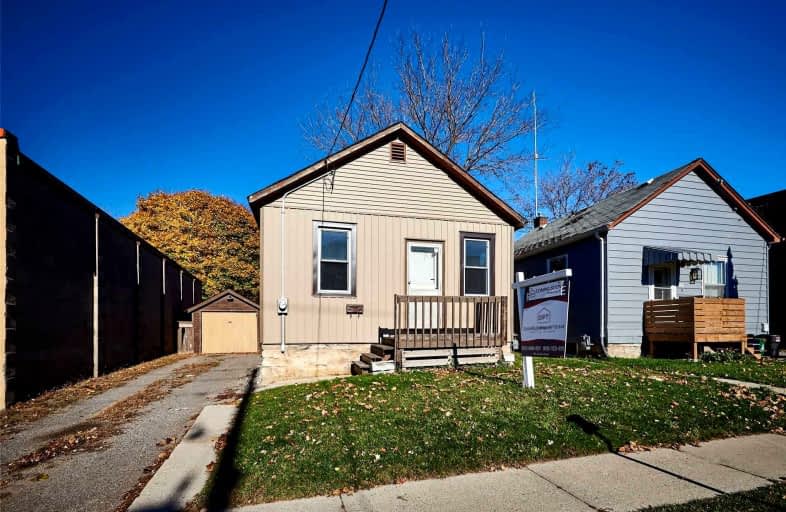Note: Property is not currently for sale or for rent.

-
Type: Detached
-
Style: Bungalow
-
Lot Size: 34.01 x 100.1 Feet
-
Age: No Data
-
Taxes: $2,662 per year
-
Days on Site: 14 Days
-
Added: Nov 09, 2022 (2 weeks on market)
-
Updated:
-
Last Checked: 3 months ago
-
MLS®#: E5822083
-
Listed By: Dan plowman team realty inc., brokerage
Amazing Opportunity To Get Into A Detached Bungalow Home In Oshawa! Featuring A Large Lot, 2 Bedrooms And 1 Bathroom. This Home Is Awaiting Your Personal Touch. Located Near Multiple Schools, Parks And Extremely Close To The 401 & Oshawa Go Station.
Property Details
Facts for 84 Wolfe Street, Oshawa
Status
Days on Market: 14
Last Status: Sold
Sold Date: Nov 23, 2022
Closed Date: Jan 06, 2023
Expiry Date: Feb 07, 2023
Sold Price: $420,000
Unavailable Date: Nov 23, 2022
Input Date: Nov 09, 2022
Property
Status: Sale
Property Type: Detached
Style: Bungalow
Area: Oshawa
Community: Lakeview
Availability Date: Flexible
Inside
Bedrooms: 2
Bathrooms: 1
Kitchens: 1
Rooms: 4
Den/Family Room: No
Air Conditioning: None
Fireplace: No
Washrooms: 1
Building
Basement: Part Fin
Heat Type: Forced Air
Heat Source: Gas
Exterior: Alum Siding
Water Supply: Municipal
Special Designation: Unknown
Parking
Driveway: Private
Garage Spaces: 1
Garage Type: Detached
Covered Parking Spaces: 4
Total Parking Spaces: 5
Fees
Tax Year: 2021
Tax Legal Description: Pt Lt C26 Sheet 28 Pl 335 East Whitby As In D4741*
Taxes: $2,662
Land
Cross Street: Ritson/Wolfe
Municipality District: Oshawa
Fronting On: North
Pool: None
Sewer: Sewers
Lot Depth: 100.1 Feet
Lot Frontage: 34.01 Feet
Zoning: R1-C/Cc-A
Rooms
Room details for 84 Wolfe Street, Oshawa
| Type | Dimensions | Description |
|---|---|---|
| Living Main | 2.88 x 3.60 | Vinyl Floor, Window, Ceiling Fan |
| Kitchen Main | 2.12 x 3.64 | Vinyl Floor, Window, Ceiling Fan |
| Prim Bdrm Main | 2.90 x 3.60 | Vinyl Floor, Window, Closet |
| 2nd Br Main | 2.10 x 2.18 | Vinyl Floor, Window |
| XXXXXXXX | XXX XX, XXXX |
XXXX XXX XXXX |
$XXX,XXX |
| XXX XX, XXXX |
XXXXXX XXX XXXX |
$XXX,XXX | |
| XXXXXXXX | XXX XX, XXXX |
XXXXXXX XXX XXXX |
|
| XXX XX, XXXX |
XXXXXX XXX XXXX |
$XXX,XXX | |
| XXXXXXXX | XXX XX, XXXX |
XXXXXXX XXX XXXX |
|
| XXX XX, XXXX |
XXXXXX XXX XXXX |
$XXX,XXX |
| XXXXXXXX XXXX | XXX XX, XXXX | $420,000 XXX XXXX |
| XXXXXXXX XXXXXX | XXX XX, XXXX | $299,900 XXX XXXX |
| XXXXXXXX XXXXXXX | XXX XX, XXXX | XXX XXXX |
| XXXXXXXX XXXXXX | XXX XX, XXXX | $215,000 XXX XXXX |
| XXXXXXXX XXXXXXX | XXX XX, XXXX | XXX XXXX |
| XXXXXXXX XXXXXX | XXX XX, XXXX | $199,900 XXX XXXX |

St Hedwig Catholic School
Elementary: CatholicMonsignor John Pereyma Elementary Catholic School
Elementary: CatholicBobby Orr Public School
Elementary: PublicGlen Street Public School
Elementary: PublicDr C F Cannon Public School
Elementary: PublicDavid Bouchard P.S. Elementary Public School
Elementary: PublicDCE - Under 21 Collegiate Institute and Vocational School
Secondary: PublicDurham Alternative Secondary School
Secondary: PublicG L Roberts Collegiate and Vocational Institute
Secondary: PublicMonsignor John Pereyma Catholic Secondary School
Secondary: CatholicEastdale Collegiate and Vocational Institute
Secondary: PublicO'Neill Collegiate and Vocational Institute
Secondary: Public- 5 bath
- 6 bed



