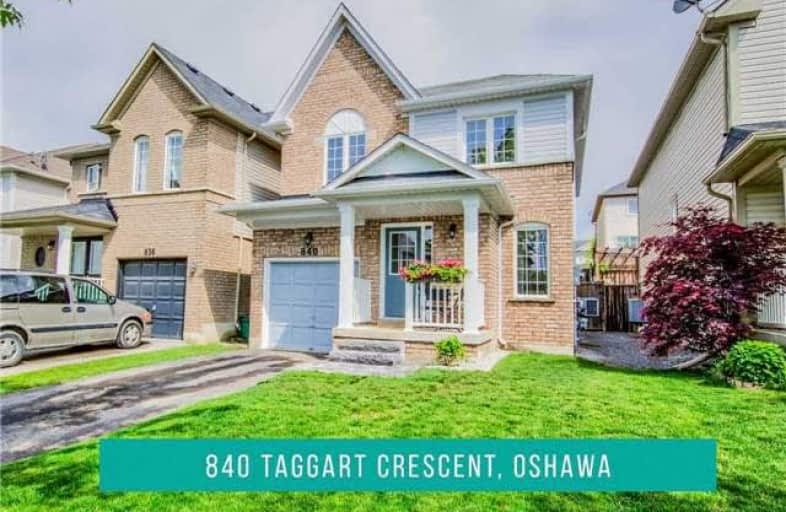
Jeanne Sauvé Public School
Elementary: Public
1.19 km
St Kateri Tekakwitha Catholic School
Elementary: Catholic
1.38 km
Gordon B Attersley Public School
Elementary: Public
1.04 km
St Joseph Catholic School
Elementary: Catholic
0.14 km
St John Bosco Catholic School
Elementary: Catholic
1.20 km
Sherwood Public School
Elementary: Public
1.33 km
DCE - Under 21 Collegiate Institute and Vocational School
Secondary: Public
4.88 km
Monsignor Paul Dwyer Catholic High School
Secondary: Catholic
4.47 km
R S Mclaughlin Collegiate and Vocational Institute
Secondary: Public
4.61 km
Eastdale Collegiate and Vocational Institute
Secondary: Public
2.96 km
O'Neill Collegiate and Vocational Institute
Secondary: Public
3.67 km
Maxwell Heights Secondary School
Secondary: Public
1.13 km












