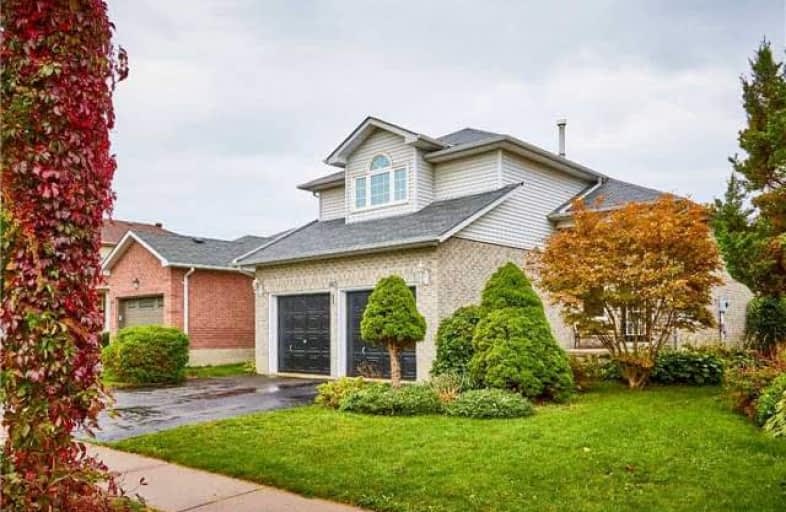
Sir Albert Love Catholic School
Elementary: Catholic
1.79 km
Harmony Heights Public School
Elementary: Public
1.13 km
Gordon B Attersley Public School
Elementary: Public
0.29 km
St Joseph Catholic School
Elementary: Catholic
0.71 km
Walter E Harris Public School
Elementary: Public
1.70 km
Pierre Elliott Trudeau Public School
Elementary: Public
1.14 km
DCE - Under 21 Collegiate Institute and Vocational School
Secondary: Public
4.12 km
Durham Alternative Secondary School
Secondary: Public
4.77 km
R S Mclaughlin Collegiate and Vocational Institute
Secondary: Public
4.20 km
Eastdale Collegiate and Vocational Institute
Secondary: Public
2.13 km
O'Neill Collegiate and Vocational Institute
Secondary: Public
2.99 km
Maxwell Heights Secondary School
Secondary: Public
1.99 km














