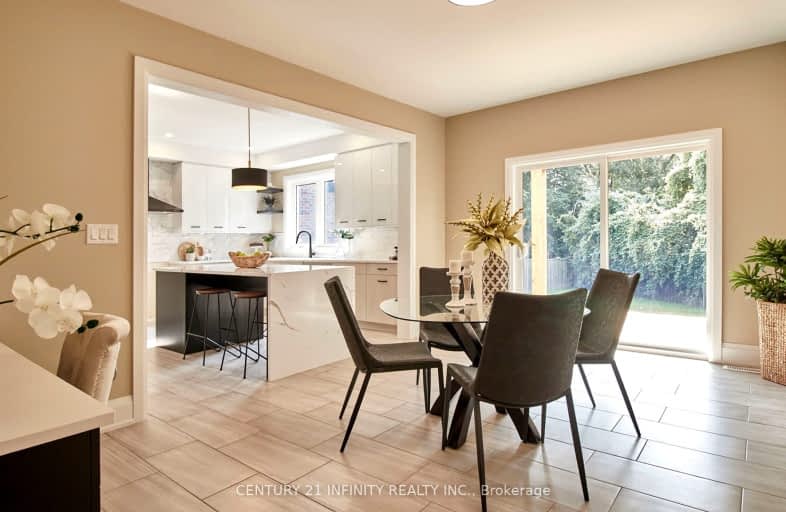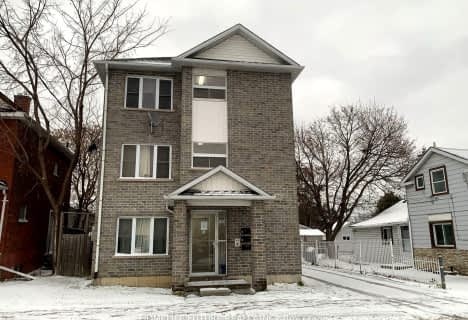Car-Dependent
- Most errands require a car.
Some Transit
- Most errands require a car.
Somewhat Bikeable
- Most errands require a car.

École élémentaire Antonine Maillet
Elementary: PublicAdelaide Mclaughlin Public School
Elementary: PublicWoodcrest Public School
Elementary: PublicStephen G Saywell Public School
Elementary: PublicSunset Heights Public School
Elementary: PublicSt Christopher Catholic School
Elementary: CatholicDCE - Under 21 Collegiate Institute and Vocational School
Secondary: PublicFather Donald MacLellan Catholic Sec Sch Catholic School
Secondary: CatholicDurham Alternative Secondary School
Secondary: PublicMonsignor Paul Dwyer Catholic High School
Secondary: CatholicR S Mclaughlin Collegiate and Vocational Institute
Secondary: PublicO'Neill Collegiate and Vocational Institute
Secondary: Public-
The Thornton Arms
575 Thornton Road N, Oshawa, ON L1J 8L5 0.98km -
The Crooked Uncle
1180 Simcoe St N, Ste 8, Oshawa, ON L1G 4W8 1.93km -
Double Apple Cafe & Shisha Lounge
1251 Simcoe Street, Unit 4, Oshawa, ON L1G 4X1 2.15km
-
Coffee Time
500 Rossland Road West, Oshawa, ON L1J 3H2 0.5km -
Markcol
1170 Simcoe St N, Oshawa, ON L1G 4W8 1.92km -
Tim Hortons
1251 Simcoe Street N, Oshawa, ON L1G 4X1 2.16km
-
Durham Ultimate Fitness Club
69 Taunton Road West, Oshawa, ON L1G 7B4 2.1km -
F45 Training Oshawa Central
500 King St W, Oshawa, ON L1J 2K9 2.56km -
GoodLife Fitness
419 King Street W, Oshawa, ON L1J 2K5 2.63km
-
IDA SCOTTS DRUG MART
1000 Simcoe Street N, Oshawa, ON L1G 4W4 1.7km -
Rexall
438 King Street W, Oshawa, ON L1J 2K9 2.55km -
Shoppers Drug Mart
20 Warren Avenue, Oshawa, ON L1J 0A1 2.68km
-
Pizza Pizza
500 Rossland Road W, Oshawa, ON L1J 3H2 0.48km -
Thai Premium
500 Rossland Road W, Unit 3, Oshawa, ON L1J 3H2 0.49km -
Super Wok
500 Rossland Road W, Unit 3A, Oshawa, ON L1J 3H2 0.49km
-
Oshawa Centre
419 King Street West, Oshawa, ON L1J 2K5 2.63km -
Whitby Mall
1615 Dundas Street E, Whitby, ON L1N 7G3 3.66km -
The Dollar Store Plus
500 Rossland Road W, Oshawa, ON L1J 3H2 0.55km
-
FreshCo
1150 Simcoe Street N, Oshawa, ON L1G 4W7 1.86km -
BUCKINGHAM Meat MARKET
28 Buckingham Avenue, Oshawa, ON L1G 2K3 1.88km -
Conroy's No Frills
3555 Thickson Road, Whitby, ON L1R 1Z6 2.43km
-
The Beer Store
200 Ritson Road N, Oshawa, ON L1H 5J8 2.97km -
LCBO
400 Gibb Street, Oshawa, ON L1J 0B2 3.41km -
Liquor Control Board of Ontario
74 Thickson Road S, Whitby, ON L1N 7T2 3.75km
-
Simcoe Shell
962 Simcoe Street N, Oshawa, ON L1G 4W2 1.69km -
Pioneer Petroleums
925 Simcoe Street N, Oshawa, ON L1G 4W3 1.72km -
North Auto Repair
1363 Simcoe Street N, Oshawa, ON L1G 4X5 2.33km
-
Regent Theatre
50 King Street E, Oshawa, ON L1H 1B3 3.15km -
Cineplex Odeon
1351 Grandview Street N, Oshawa, ON L1K 0G1 5.38km -
Landmark Cinemas
75 Consumers Drive, Whitby, ON L1N 9S2 5.39km
-
Oshawa Public Library, McLaughlin Branch
65 Bagot Street, Oshawa, ON L1H 1N2 3.19km -
Whitby Public Library
701 Rossland Road E, Whitby, ON L1N 8Y9 4.12km -
Whitby Public Library
405 Dundas Street W, Whitby, ON L1N 6A1 5.91km
-
Lakeridge Health
1 Hospital Court, Oshawa, ON L1G 2B9 2.51km -
Ontario Shores Centre for Mental Health Sciences
700 Gordon Street, Whitby, ON L1N 5S9 8.55km -
R S McLaughlin Durham Regional Cancer Centre
1 Hospital Court, Lakeridge Health, Oshawa, ON L1G 2B9 2.22km
-
Brookside Park
ON 0.52km -
Somerset Park
Oshawa ON 1.11km -
Whitby Optimist Park
3.01km
-
Buy and Sell Kings
199 Wentworth St W, Oshawa ON L1J 6P4 1.83km -
BMO Bank of Montreal
800 Taunton Rd E, Oshawa ON L1K 1B7 1.88km -
Scotiabank
75 King St W, Oshawa ON L1H 8W7 2.13km







