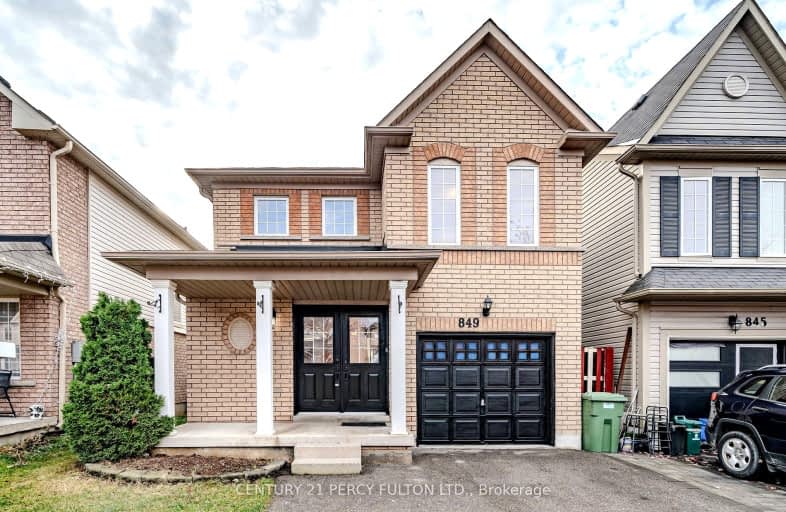Very Walkable
- Most errands can be accomplished on foot.
74
/100
Good Transit
- Some errands can be accomplished by public transportation.
51
/100
Somewhat Bikeable
- Most errands require a car.
40
/100

Jeanne Sauvé Public School
Elementary: Public
1.23 km
St Kateri Tekakwitha Catholic School
Elementary: Catholic
1.39 km
Gordon B Attersley Public School
Elementary: Public
1.01 km
St Joseph Catholic School
Elementary: Catholic
0.11 km
St John Bosco Catholic School
Elementary: Catholic
1.25 km
Pierre Elliott Trudeau Public School
Elementary: Public
1.26 km
DCE - Under 21 Collegiate Institute and Vocational School
Secondary: Public
4.86 km
Monsignor Paul Dwyer Catholic High School
Secondary: Catholic
4.47 km
R S Mclaughlin Collegiate and Vocational Institute
Secondary: Public
4.61 km
Eastdale Collegiate and Vocational Institute
Secondary: Public
2.92 km
O'Neill Collegiate and Vocational Institute
Secondary: Public
3.65 km
Maxwell Heights Secondary School
Secondary: Public
1.17 km
-
Grand Ridge Park
Oshawa ON 0.1km -
Attersley Park
Attersley Dr (Wilson Road), Oshawa ON 0.88km -
Harmony Valley Dog Park
Rathburn St (Grandview St N), Oshawa ON L1K 2K1 1.8km
-
Scotiabank
1367 Harmony Rd N (At Taunton Rd. E), Oshawa ON L1K 0Z6 0.54km -
CIBC
1400 Clearbrook Dr, Oshawa ON L1K 2N7 0.6km -
TD Canada Trust ATM
981 Taunton Rd E, Oshawa ON L1K 0Z7 0.65km














