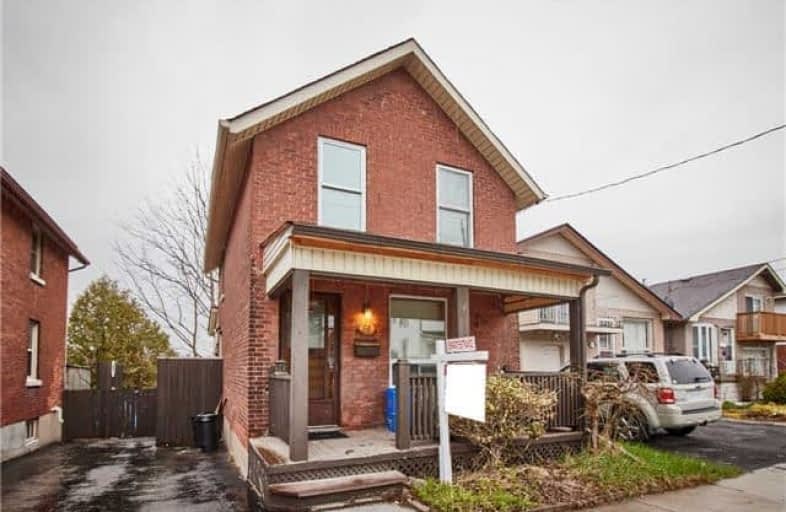Note: Property is not currently for sale or for rent.

-
Type: Detached
-
Style: 2-Storey
-
Lot Size: 32.17 x 108.89 Feet
-
Age: No Data
-
Taxes: $3,214 per year
-
Days on Site: 4 Days
-
Added: Sep 07, 2019 (4 days on market)
-
Updated:
-
Last Checked: 2 months ago
-
MLS®#: E4027713
-
Listed By: Re/max realtron realty inc., brokerage
Great Opportunity To Own A Charming 3 Bdrm, 2 Bath, Detached Home In Prime Neighborhood. Features Many Original Details Such As Beautiful Trim Work, Doors & Hrdwd Flrs. The Home Feels Brights W/ O/C Living & Dining Rms, Good Size Kitchen W/ Lrg Breakfast Area Featuring Pot Lights, Crown Moulding And W/O To Deck. Private & Fenced Backyard Fts 2-Tired Deck, Gas Bbq Hook Up & Perennial Gardens. Head Dwnstrs To Partial Finished Bsmt W/ Sep. Entrance!
Extras
Steps Away From Shopping Mall, 401, Go Transit, Bike Path, Park & Schools. Updates Include: Newer Furnace, Shingles & Electrical
Property Details
Facts for 85 Nassau Street, Oshawa
Status
Days on Market: 4
Last Status: Sold
Sold Date: Jan 28, 2018
Closed Date: Mar 01, 2018
Expiry Date: Apr 30, 2018
Sold Price: $369,000
Unavailable Date: Jan 28, 2018
Input Date: Jan 24, 2018
Prior LSC: Listing with no contract changes
Property
Status: Sale
Property Type: Detached
Style: 2-Storey
Area: Oshawa
Community: Vanier
Availability Date: Tba
Inside
Bedrooms: 3
Bathrooms: 2
Kitchens: 1
Rooms: 7
Den/Family Room: No
Air Conditioning: Central Air
Fireplace: No
Washrooms: 2
Building
Basement: Part Fin
Basement 2: Sep Entrance
Heat Type: Forced Air
Heat Source: Gas
Exterior: Brick
Exterior: Vinyl Siding
Water Supply: Municipal
Special Designation: Unknown
Parking
Driveway: Private
Garage Type: None
Covered Parking Spaces: 2
Total Parking Spaces: 2
Fees
Tax Year: 2017
Tax Legal Description: Pt Lt 45 Pl 40 Oshawa As In D193953 City Of Oshawa
Taxes: $3,214
Highlights
Feature: Fenced Yard
Feature: Library
Feature: Park
Feature: Public Transit
Land
Cross Street: King St/Park Rd
Municipality District: Oshawa
Fronting On: East
Pool: None
Sewer: Sewers
Lot Depth: 108.89 Feet
Lot Frontage: 32.17 Feet
Additional Media
- Virtual Tour: https://youriguide.com/85_nassau_st_oshawa_on
Rooms
Room details for 85 Nassau Street, Oshawa
| Type | Dimensions | Description |
|---|---|---|
| Living Main | 2.96 x 3.24 | Window, Open Concept, Hardwood Floor |
| Dining Main | 2.96 x 3.63 | Window, Open Concept, Hardwood Floor |
| Breakfast Main | 2.68 x 4.56 | Pot Lights, Crown Moulding, W/O To Deck |
| Kitchen Main | 2.67 x 2.93 | B/I Appliances, Window |
| Master 2nd | 2.80 x 3.92 | Window, Closet, Hardwood Floor |
| 2nd Br 2nd | 2.82 x 2.88 | Window, Closet, Hardwood Floor |
| 3rd Br 2nd | 2.76 x 2.87 | Window |
| Rec Bsmt | 4.44 x 5.10 | Window, Broadloom |
| Workshop Bsmt | 2.27 x 2.83 |
| XXXXXXXX | XXX XX, XXXX |
XXXX XXX XXXX |
$XXX,XXX |
| XXX XX, XXXX |
XXXXXX XXX XXXX |
$XXX,XXX | |
| XXXXXXXX | XXX XX, XXXX |
XXXXXXX XXX XXXX |
|
| XXX XX, XXXX |
XXXXXX XXX XXXX |
$XXX,XXX | |
| XXXXXXXX | XXX XX, XXXX |
XXXXXXX XXX XXXX |
|
| XXX XX, XXXX |
XXXXXX XXX XXXX |
$XXX,XXX | |
| XXXXXXXX | XXX XX, XXXX |
XXXXXXX XXX XXXX |
|
| XXX XX, XXXX |
XXXXXX XXX XXXX |
$XXX,XXX | |
| XXXXXXXX | XXX XX, XXXX |
XXXXXXX XXX XXXX |
|
| XXX XX, XXXX |
XXXXXX XXX XXXX |
$XXX,XXX | |
| XXXXXXXX | XXX XX, XXXX |
XXXXXXX XXX XXXX |
|
| XXX XX, XXXX |
XXXXXX XXX XXXX |
$XXX,XXX |
| XXXXXXXX XXXX | XXX XX, XXXX | $369,000 XXX XXXX |
| XXXXXXXX XXXXXX | XXX XX, XXXX | $369,900 XXX XXXX |
| XXXXXXXX XXXXXXX | XXX XX, XXXX | XXX XXXX |
| XXXXXXXX XXXXXX | XXX XX, XXXX | $359,900 XXX XXXX |
| XXXXXXXX XXXXXXX | XXX XX, XXXX | XXX XXXX |
| XXXXXXXX XXXXXX | XXX XX, XXXX | $374,900 XXX XXXX |
| XXXXXXXX XXXXXXX | XXX XX, XXXX | XXX XXXX |
| XXXXXXXX XXXXXX | XXX XX, XXXX | $400,000 XXX XXXX |
| XXXXXXXX XXXXXXX | XXX XX, XXXX | XXX XXXX |
| XXXXXXXX XXXXXX | XXX XX, XXXX | $450,000 XXX XXXX |
| XXXXXXXX XXXXXXX | XXX XX, XXXX | XXX XXXX |
| XXXXXXXX XXXXXX | XXX XX, XXXX | $400,000 XXX XXXX |

Mary Street Community School
Elementary: PublicCollege Hill Public School
Elementary: PublicÉÉC Corpus-Christi
Elementary: CatholicSt Thomas Aquinas Catholic School
Elementary: CatholicVillage Union Public School
Elementary: PublicSt Christopher Catholic School
Elementary: CatholicDCE - Under 21 Collegiate Institute and Vocational School
Secondary: PublicDurham Alternative Secondary School
Secondary: PublicMonsignor John Pereyma Catholic Secondary School
Secondary: CatholicMonsignor Paul Dwyer Catholic High School
Secondary: CatholicR S Mclaughlin Collegiate and Vocational Institute
Secondary: PublicO'Neill Collegiate and Vocational Institute
Secondary: Public


