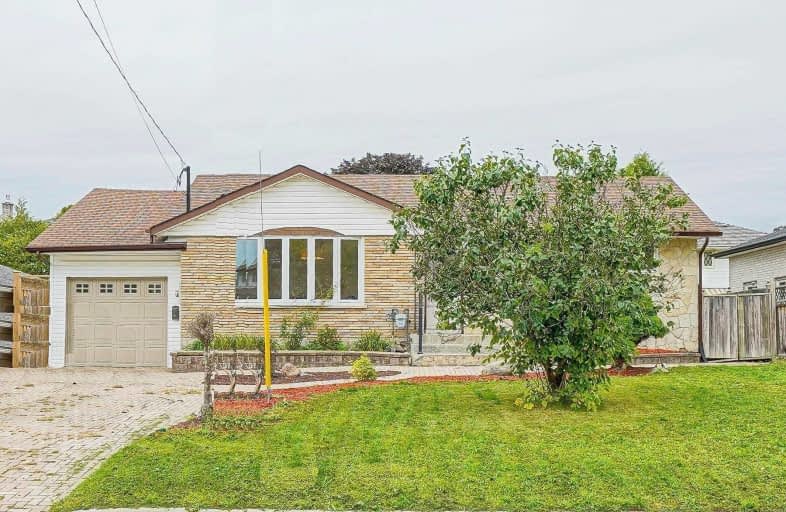
École élémentaire Antonine Maillet
Elementary: Public
1.78 km
Adelaide Mclaughlin Public School
Elementary: Public
0.80 km
Woodcrest Public School
Elementary: Public
1.70 km
Sunset Heights Public School
Elementary: Public
1.12 km
St Christopher Catholic School
Elementary: Catholic
1.41 km
Queen Elizabeth Public School
Elementary: Public
1.84 km
DCE - Under 21 Collegiate Institute and Vocational School
Secondary: Public
3.22 km
Father Donald MacLellan Catholic Sec Sch Catholic School
Secondary: Catholic
0.79 km
Durham Alternative Secondary School
Secondary: Public
2.83 km
Monsignor Paul Dwyer Catholic High School
Secondary: Catholic
0.58 km
R S Mclaughlin Collegiate and Vocational Institute
Secondary: Public
0.95 km
O'Neill Collegiate and Vocational Institute
Secondary: Public
2.22 km














