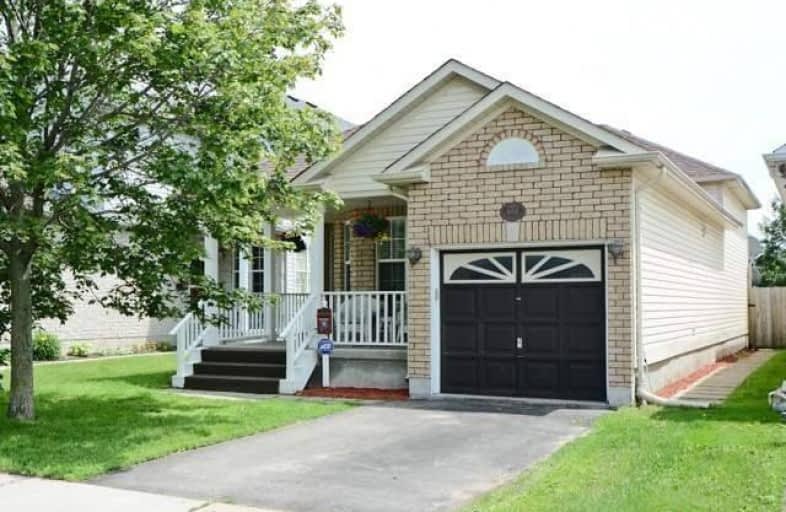
Sir Albert Love Catholic School
Elementary: Catholic
1.83 km
Harmony Heights Public School
Elementary: Public
0.98 km
Gordon B Attersley Public School
Elementary: Public
1.02 km
Vincent Massey Public School
Elementary: Public
1.88 km
St Joseph Catholic School
Elementary: Catholic
1.30 km
Pierre Elliott Trudeau Public School
Elementary: Public
0.63 km
DCE - Under 21 Collegiate Institute and Vocational School
Secondary: Public
4.31 km
Durham Alternative Secondary School
Secondary: Public
5.10 km
Monsignor John Pereyma Catholic Secondary School
Secondary: Catholic
5.26 km
Eastdale Collegiate and Vocational Institute
Secondary: Public
1.74 km
O'Neill Collegiate and Vocational Institute
Secondary: Public
3.34 km
Maxwell Heights Secondary School
Secondary: Public
2.42 km






