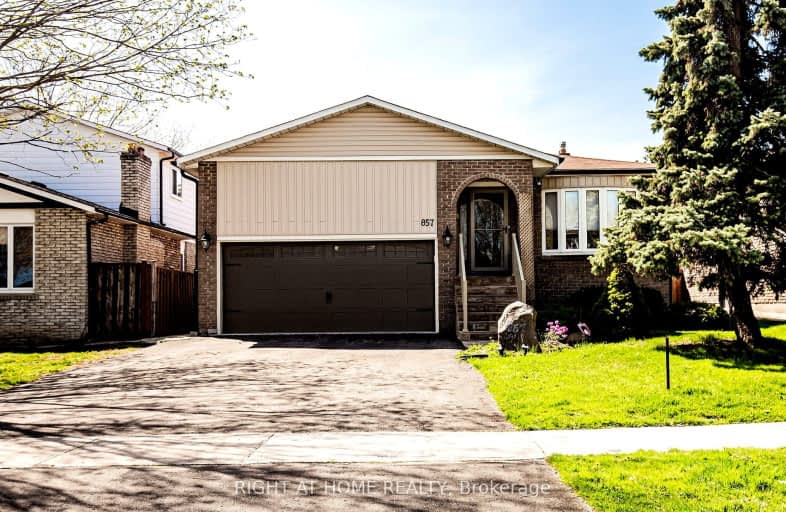Car-Dependent
- Almost all errands require a car.
Some Transit
- Most errands require a car.
Somewhat Bikeable
- Most errands require a car.

École élémentaire Antonine Maillet
Elementary: PublicAdelaide Mclaughlin Public School
Elementary: PublicWoodcrest Public School
Elementary: PublicSt Paul Catholic School
Elementary: CatholicStephen G Saywell Public School
Elementary: PublicDr Robert Thornton Public School
Elementary: PublicFather Donald MacLellan Catholic Sec Sch Catholic School
Secondary: CatholicDurham Alternative Secondary School
Secondary: PublicMonsignor Paul Dwyer Catholic High School
Secondary: CatholicR S Mclaughlin Collegiate and Vocational Institute
Secondary: PublicAnderson Collegiate and Vocational Institute
Secondary: PublicO'Neill Collegiate and Vocational Institute
Secondary: Public-
Boss Shisha
843 King St W, Oshawa, ON L1J 2L4 0.94km -
The Thornton Arms
575 Thornton Road N, Oshawa, ON L1J 8L5 1.03km -
Whisky John's Bar & Grill
843 King Street W, Oshawa, ON L1J 2L4 1.03km
-
Shrimp Cocktail
843 King Street W, Oshawa, ON L1J 2L4 1.03km -
Tim Horton's
1818 Dundas Street E, Whitby, ON L1N 2L4 1.17km -
Tim Hortons
520 King Street W, Oshawa, ON L1J 2K9 1.37km
-
Shoppers Drug Mart
1801 Dundas Street E, Whitby, ON L1N 2L3 1.41km -
Rexall
438 King Street W, Oshawa, ON L1J 2K9 1.54km -
Shoppers Drug Mart
20 Warren Avenue, Oshawa, ON L1J 0A1 2.05km
-
Chicago Deli Express
165 Garrard Road, Unit 2, Whitby, ON L1N 3K4 0.71km -
Wing House
165 Garrard Road, Whitby, ON L1N 3K4 0.71km -
Krave Pizza & Wings
850 King Street W, Unit 10, Oshawa, ON L1J 2L5 0.85km
-
Oshawa Centre
419 King Street West, Oshawa, ON L1J 2K5 1.74km -
Whitby Mall
1615 Dundas Street E, Whitby, ON L1N 7G3 1.83km -
The Dollar Store Plus
500 Rossland Road W, Oshawa, ON L1J 3H2 1.53km
-
Zam Zam Food Market
1910 Dundas Street E, Unit 102, Whitby, ON L1N 2L6 1.16km -
Freshco
1801 Dundas Street E, Whitby, ON L1N 7C5 1.38km -
Sobeys
1615 Dundas Street E, Whitby, ON L1N 2L1 1.77km
-
Liquor Control Board of Ontario
15 Thickson Road N, Whitby, ON L1N 8W7 1.66km -
LCBO
400 Gibb Street, Oshawa, ON L1J 0B2 2.22km -
The Beer Store
200 Ritson Road N, Oshawa, ON L1H 5J8 3.25km
-
Esso
1903 Dundas Street E, Whitby, ON L1N 7C5 1.17km -
Shell Canada Products
520 King Street W, Oshawa, ON L1J 2K9 1.37km -
Petro-Canada
1602 Dundas St E, Whitby, ON L1N 2K8 1.72km
-
Regent Theatre
50 King Street E, Oshawa, ON L1H 1B3 2.93km -
Landmark Cinemas
75 Consumers Drive, Whitby, ON L1N 9S2 3.51km -
Cineplex Odeon
1351 Grandview Street N, Oshawa, ON L1K 0G1 6.86km
-
Oshawa Public Library, McLaughlin Branch
65 Bagot Street, Oshawa, ON L1H 1N2 2.71km -
Whitby Public Library
701 Rossland Road E, Whitby, ON L1N 8Y9 3.31km -
Whitby Public Library
405 Dundas Street W, Whitby, ON L1N 6A1 4.45km
-
Lakeridge Health
1 Hospital Court, Oshawa, ON L1G 2B9 2.21km -
Ontario Shores Centre for Mental Health Sciences
700 Gordon Street, Whitby, ON L1N 5S9 6.76km -
Kendalwood Clinic
1801 Dundas E, Whitby, ON L1N 2L3 1.24km
-
Willow Park
50 Willow Park Dr, Whitby ON 1.42km -
Limerick Park
Donegal Ave, Oshawa ON 1.6km -
Brick by Brick Park
Oshawa ON 2.64km
-
Scotiabank
75 King St W, Oshawa ON L1H 8W7 1.23km -
CIBC
500 Rossland Rd W (Stevenson rd), Oshawa ON L1J 3H2 1.56km -
TD Bank Financial Group
80 Thickson Rd N (Nichol Ave), Whitby ON L1N 3R1 2.07km
- 4 bath
- 4 bed
- 2000 sqft
39 Ingleborough Drive, Whitby, Ontario • L1N 8J7 • Blue Grass Meadows
- 4 bath
- 4 bed
- 2000 sqft
15 Bradford Court, Whitby, Ontario • L1N 0G6 • Blue Grass Meadows
- 4 bath
- 4 bed
- 2500 sqft
98 Frederick Street, Whitby, Ontario • L1N 3T4 • Blue Grass Meadows
- 3 bath
- 4 bed
- 2000 sqft
23 BREMNER Street West, Whitby, Ontario • L1R 0P8 • Rolling Acres














