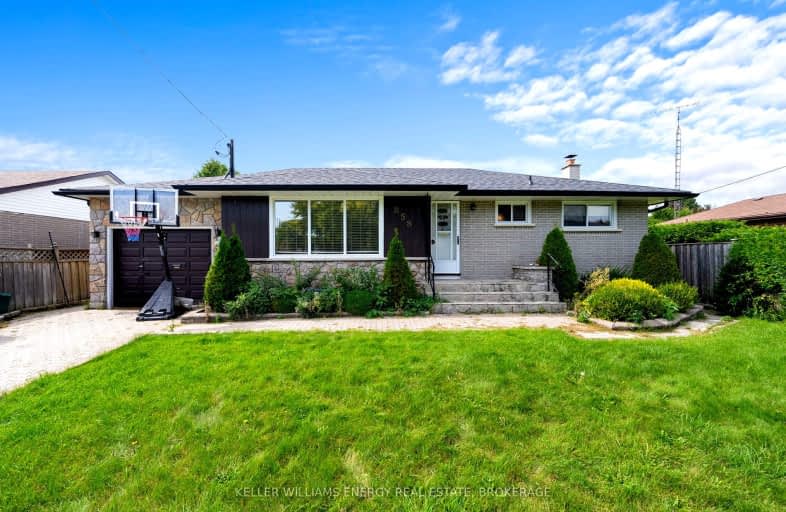Car-Dependent
- Most errands require a car.
Some Transit
- Most errands require a car.
Somewhat Bikeable
- Most errands require a car.

École élémentaire Antonine Maillet
Elementary: PublicAdelaide Mclaughlin Public School
Elementary: PublicWoodcrest Public School
Elementary: PublicSunset Heights Public School
Elementary: PublicSt Christopher Catholic School
Elementary: CatholicQueen Elizabeth Public School
Elementary: PublicDCE - Under 21 Collegiate Institute and Vocational School
Secondary: PublicFather Donald MacLellan Catholic Sec Sch Catholic School
Secondary: CatholicDurham Alternative Secondary School
Secondary: PublicMonsignor Paul Dwyer Catholic High School
Secondary: CatholicR S Mclaughlin Collegiate and Vocational Institute
Secondary: PublicO'Neill Collegiate and Vocational Institute
Secondary: Public-
Russet park
Taunton/sommerville, Oshawa ON 1.66km -
Polonsky Commons
Ave of Champians (Simcoe and Conlin), Oshawa ON 2.67km -
Limerick Park
Donegal Ave, Oshawa ON 3.5km
-
BMO Bank of Montreal
800 Taunton Rd E, Oshawa ON L1K 1B7 1.99km -
Scotiabank
75 King St W, Oshawa ON L1H 8W7 2.16km -
Scotiabank
520 King St W, Oshawa ON L1J 2K9 2.59km














