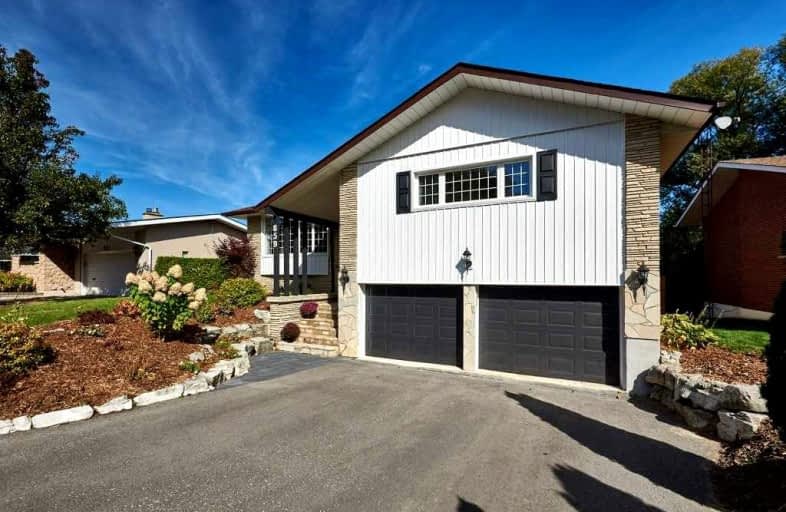
Hillsdale Public School
Elementary: Public
0.94 km
Beau Valley Public School
Elementary: Public
0.34 km
Sunset Heights Public School
Elementary: Public
1.42 km
Queen Elizabeth Public School
Elementary: Public
1.20 km
Walter E Harris Public School
Elementary: Public
1.26 km
Dr S J Phillips Public School
Elementary: Public
0.78 km
DCE - Under 21 Collegiate Institute and Vocational School
Secondary: Public
3.04 km
Father Donald MacLellan Catholic Sec Sch Catholic School
Secondary: Catholic
2.54 km
Monsignor Paul Dwyer Catholic High School
Secondary: Catholic
2.32 km
R S Mclaughlin Collegiate and Vocational Institute
Secondary: Public
2.40 km
O'Neill Collegiate and Vocational Institute
Secondary: Public
1.70 km
Maxwell Heights Secondary School
Secondary: Public
3.08 km














