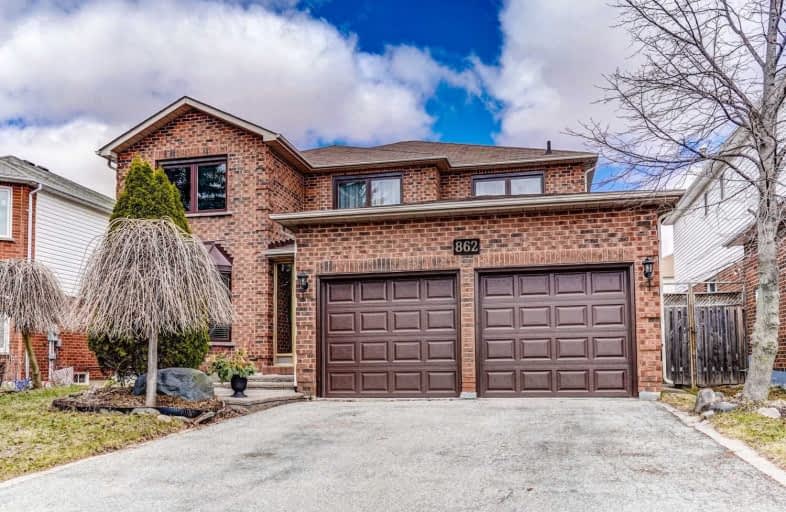
Sir Albert Love Catholic School
Elementary: Catholic
1.90 km
Harmony Heights Public School
Elementary: Public
1.05 km
Gordon B Attersley Public School
Elementary: Public
1.05 km
Vincent Massey Public School
Elementary: Public
1.94 km
St Joseph Catholic School
Elementary: Catholic
1.28 km
Pierre Elliott Trudeau Public School
Elementary: Public
0.57 km
DCE - Under 21 Collegiate Institute and Vocational School
Secondary: Public
4.37 km
Durham Alternative Secondary School
Secondary: Public
5.16 km
Monsignor John Pereyma Catholic Secondary School
Secondary: Catholic
5.32 km
Eastdale Collegiate and Vocational Institute
Secondary: Public
1.80 km
O'Neill Collegiate and Vocational Institute
Secondary: Public
3.40 km
Maxwell Heights Secondary School
Secondary: Public
2.38 km







