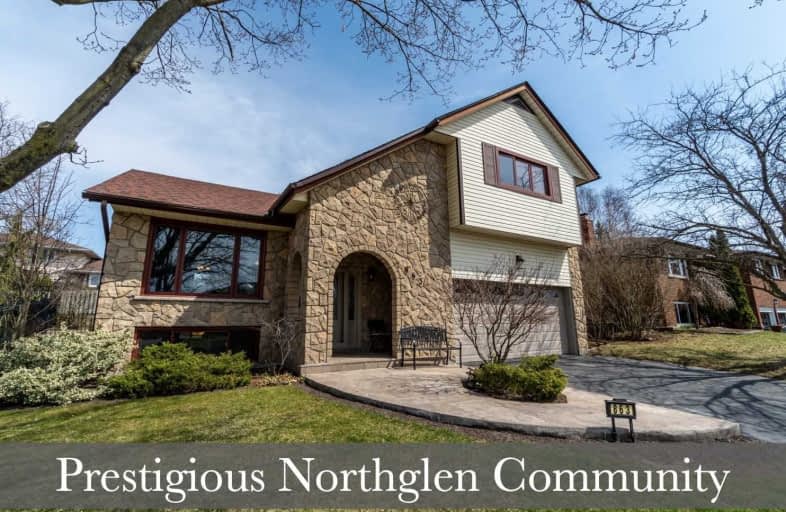
Video Tour

École élémentaire Antonine Maillet
Elementary: Public
1.79 km
Adelaide Mclaughlin Public School
Elementary: Public
0.80 km
Woodcrest Public School
Elementary: Public
1.73 km
Stephen G Saywell Public School
Elementary: Public
1.92 km
Sunset Heights Public School
Elementary: Public
1.18 km
St Christopher Catholic School
Elementary: Catholic
1.47 km
DCE - Under 21 Collegiate Institute and Vocational School
Secondary: Public
3.31 km
Father Donald MacLellan Catholic Sec Sch Catholic School
Secondary: Catholic
0.74 km
Durham Alternative Secondary School
Secondary: Public
2.88 km
Monsignor Paul Dwyer Catholic High School
Secondary: Catholic
0.55 km
R S Mclaughlin Collegiate and Vocational Institute
Secondary: Public
0.96 km
O'Neill Collegiate and Vocational Institute
Secondary: Public
2.34 km













