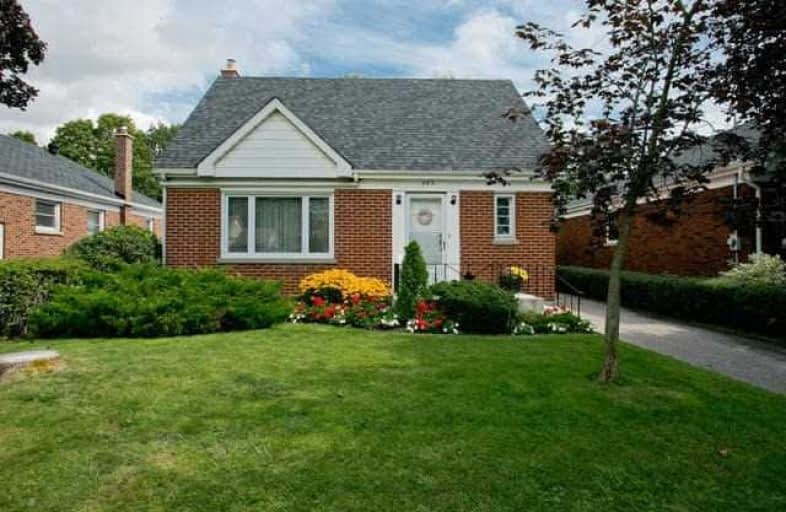
Hillsdale Public School
Elementary: Public
1.42 km
Beau Valley Public School
Elementary: Public
0.89 km
Sunset Heights Public School
Elementary: Public
0.93 km
St Christopher Catholic School
Elementary: Catholic
1.88 km
Queen Elizabeth Public School
Elementary: Public
1.08 km
Dr S J Phillips Public School
Elementary: Public
0.74 km
DCE - Under 21 Collegiate Institute and Vocational School
Secondary: Public
3.03 km
Father Donald MacLellan Catholic Sec Sch Catholic School
Secondary: Catholic
1.95 km
Durham Alternative Secondary School
Secondary: Public
3.10 km
Monsignor Paul Dwyer Catholic High School
Secondary: Catholic
1.72 km
R S Mclaughlin Collegiate and Vocational Institute
Secondary: Public
1.86 km
O'Neill Collegiate and Vocational Institute
Secondary: Public
1.73 km



