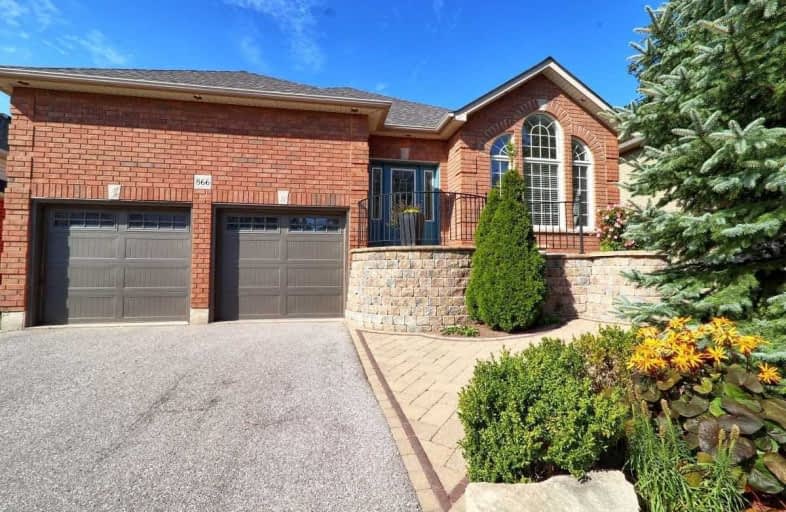
Jeanne Sauvé Public School
Elementary: Public
1.15 km
St Kateri Tekakwitha Catholic School
Elementary: Catholic
1.09 km
Gordon B Attersley Public School
Elementary: Public
1.29 km
St Joseph Catholic School
Elementary: Catholic
0.41 km
St John Bosco Catholic School
Elementary: Catholic
1.18 km
Pierre Elliott Trudeau Public School
Elementary: Public
1.20 km
DCE - Under 21 Collegiate Institute and Vocational School
Secondary: Public
5.15 km
Monsignor Paul Dwyer Catholic High School
Secondary: Catholic
4.76 km
R S Mclaughlin Collegiate and Vocational Institute
Secondary: Public
4.91 km
Eastdale Collegiate and Vocational Institute
Secondary: Public
3.10 km
O'Neill Collegiate and Vocational Institute
Secondary: Public
3.95 km
Maxwell Heights Secondary School
Secondary: Public
0.98 km














