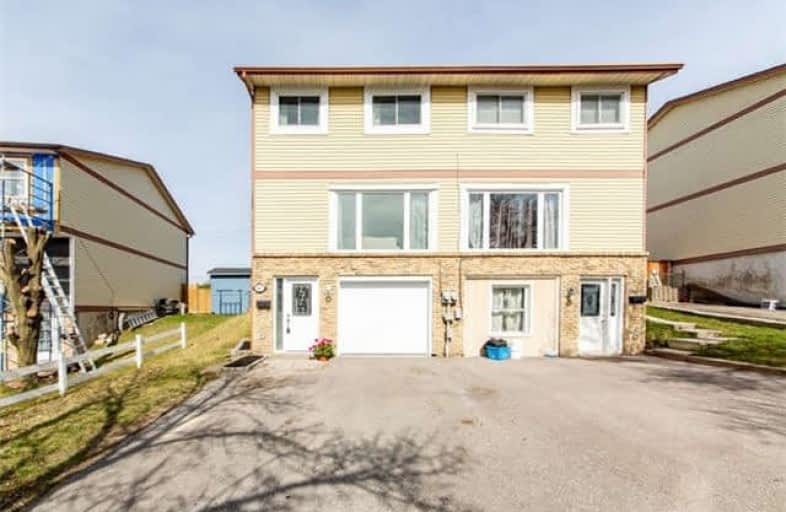Sold on May 18, 2018
Note: Property is not currently for sale or for rent.

-
Type: Semi-Detached
-
Style: 3-Storey
-
Lot Size: 27.34 x 140 Feet
-
Age: No Data
-
Taxes: $3,200 per year
-
Days on Site: 17 Days
-
Added: Sep 07, 2019 (2 weeks on market)
-
Updated:
-
Last Checked: 1 month ago
-
MLS®#: E4112390
-
Listed By: Re/max rouge river realty ltd., brokerage
Open House Saturday & Sunday 2:00-4:00Pm. This Newly Renovated Semi Detached Home Is Perfect For A First Time Buyer. Spacious 3 Bedrooms And 2 Full Bathrooms, Custom Kitchen Cabinets & Backsplash (2014), Formal Dining Room, Large And Bright Living Room, 1 Car Garage With Access. Brand New Carpet & Engineered Hardwood Floors Just Installed This Month, The List Goes On. New 17 X 18 Foot Deck (2017) Perfect For Your Famous Summer Barbecues. Truly A Must See.
Extras
Extra Deep Lot 140 Feet !!! This Stunning Home Is Located In Family Friendly Park Heaven, 4 Parks Within A 15 Minute Walk From This Address. Close To Grocery Store, Restaurants, Schools, And Harmony Creek Golf Centre.
Property Details
Facts for 867 Southridge Street, Oshawa
Status
Days on Market: 17
Last Status: Sold
Sold Date: May 18, 2018
Closed Date: Aug 03, 2018
Expiry Date: Jul 30, 2018
Sold Price: $444,000
Unavailable Date: May 18, 2018
Input Date: May 01, 2018
Property
Status: Sale
Property Type: Semi-Detached
Style: 3-Storey
Area: Oshawa
Community: Donevan
Availability Date: Flexible
Inside
Bedrooms: 3
Bathrooms: 2
Kitchens: 1
Rooms: 7
Den/Family Room: No
Air Conditioning: Central Air
Fireplace: No
Laundry Level: Lower
Washrooms: 2
Building
Basement: Part Fin
Heat Type: Forced Air
Heat Source: Gas
Exterior: Alum Siding
Exterior: Brick
Water Supply: Municipal
Special Designation: Unknown
Parking
Driveway: Private
Garage Spaces: 1
Garage Type: Attached
Covered Parking Spaces: 2
Total Parking Spaces: 3
Fees
Tax Year: 2018
Tax Legal Description: Pcl 59-1 Sec M1107/ Pt Lt 59 Pl M1107 Pt 3 40R4375
Taxes: $3,200
Highlights
Feature: Fenced Yard
Feature: Golf
Feature: Park
Feature: Public Transit
Feature: School
Feature: School Bus Route
Land
Cross Street: Townline/Bloor/Grand
Municipality District: Oshawa
Fronting On: East
Pool: None
Sewer: Sewers
Lot Depth: 140 Feet
Lot Frontage: 27.34 Feet
Acres: < .50
Additional Media
- Virtual Tour: https://www.dropbox.com/s/jsutayozvvqb2vk/867%20Southridge%20Unbranded.mp4?dl=0
Rooms
Room details for 867 Southridge Street, Oshawa
| Type | Dimensions | Description |
|---|---|---|
| Kitchen Main | 2.96 x 5.06 | Eat-In Kitchen, Backsplash, Renovated |
| Living Main | 4.05 x 5.04 | Hardwood Floor, Combined W/Living, Open Concept |
| Dining Main | 2.82 x 3.18 | Hardwood Floor, Combined W/Dining, Open Concept |
| Master 2nd | 3.12 x 4.36 | Double Closet, Broadloom |
| 2nd Br 2nd | 2.54 x 4.78 | Double Closet, Broadloom |
| 3rd Br 2nd | 2.36 x 3.80 | Closet, Broadloom |
| Laundry Ground | 4.86 x 3.98 | Broadloom, 3 Pc Bath |
| XXXXXXXX | XXX XX, XXXX |
XXXX XXX XXXX |
$XXX,XXX |
| XXX XX, XXXX |
XXXXXX XXX XXXX |
$XXX,XXX |
| XXXXXXXX XXXX | XXX XX, XXXX | $444,000 XXX XXXX |
| XXXXXXXX XXXXXX | XXX XX, XXXX | $449,900 XXX XXXX |

Campbell Children's School
Elementary: HospitalSt John XXIII Catholic School
Elementary: CatholicDr Emily Stowe School
Elementary: PublicSt. Mother Teresa Catholic Elementary School
Elementary: CatholicForest View Public School
Elementary: PublicDr G J MacGillivray Public School
Elementary: PublicDCE - Under 21 Collegiate Institute and Vocational School
Secondary: PublicG L Roberts Collegiate and Vocational Institute
Secondary: PublicMonsignor John Pereyma Catholic Secondary School
Secondary: CatholicCourtice Secondary School
Secondary: PublicHoly Trinity Catholic Secondary School
Secondary: CatholicEastdale Collegiate and Vocational Institute
Secondary: Public

