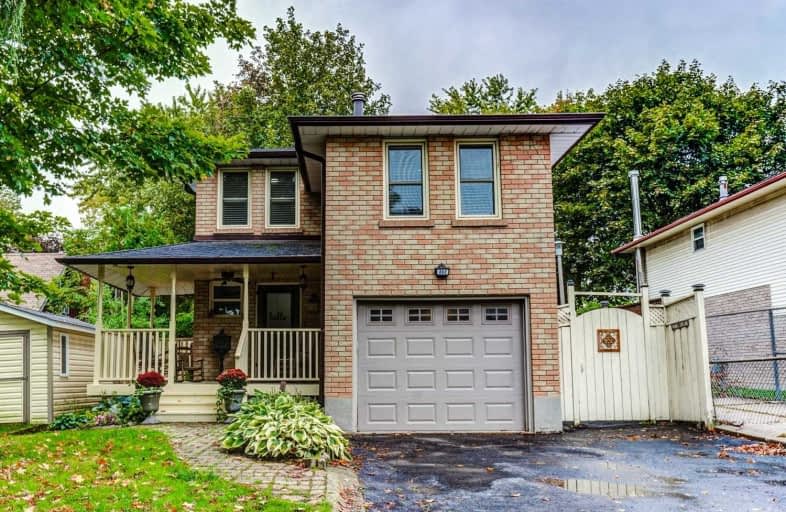
Hillsdale Public School
Elementary: Public
0.91 km
Beau Valley Public School
Elementary: Public
0.21 km
Gordon B Attersley Public School
Elementary: Public
1.15 km
Queen Elizabeth Public School
Elementary: Public
1.31 km
Walter E Harris Public School
Elementary: Public
1.17 km
Dr S J Phillips Public School
Elementary: Public
1.10 km
DCE - Under 21 Collegiate Institute and Vocational School
Secondary: Public
3.23 km
Monsignor Paul Dwyer Catholic High School
Secondary: Catholic
2.71 km
R S Mclaughlin Collegiate and Vocational Institute
Secondary: Public
2.79 km
Eastdale Collegiate and Vocational Institute
Secondary: Public
2.54 km
O'Neill Collegiate and Vocational Institute
Secondary: Public
1.92 km
Maxwell Heights Secondary School
Secondary: Public
2.77 km











