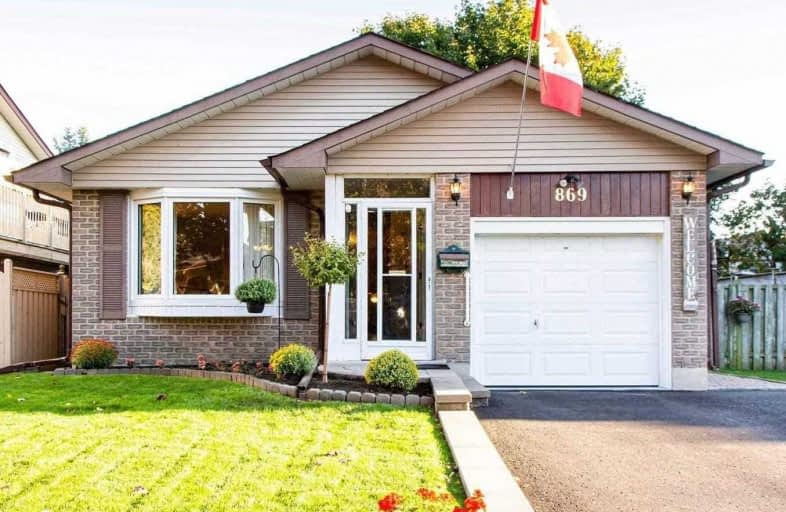
Sir Albert Love Catholic School
Elementary: Catholic
0.96 km
Harmony Heights Public School
Elementary: Public
0.50 km
Gordon B Attersley Public School
Elementary: Public
1.52 km
Vincent Massey Public School
Elementary: Public
0.73 km
Coronation Public School
Elementary: Public
1.39 km
Pierre Elliott Trudeau Public School
Elementary: Public
1.76 km
DCE - Under 21 Collegiate Institute and Vocational School
Secondary: Public
3.35 km
Durham Alternative Secondary School
Secondary: Public
4.27 km
Monsignor John Pereyma Catholic Secondary School
Secondary: Catholic
4.10 km
Eastdale Collegiate and Vocational Institute
Secondary: Public
0.59 km
O'Neill Collegiate and Vocational Institute
Secondary: Public
2.63 km
Maxwell Heights Secondary School
Secondary: Public
3.49 km














