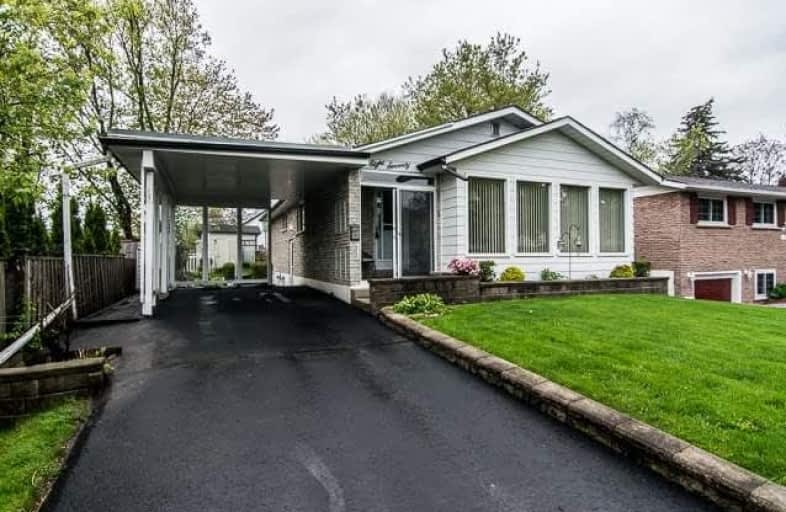
St Hedwig Catholic School
Elementary: Catholic
1.45 km
St John XXIII Catholic School
Elementary: Catholic
1.37 km
Vincent Massey Public School
Elementary: Public
0.98 km
Forest View Public School
Elementary: Public
1.22 km
David Bouchard P.S. Elementary Public School
Elementary: Public
1.42 km
Clara Hughes Public School Elementary Public School
Elementary: Public
0.53 km
DCE - Under 21 Collegiate Institute and Vocational School
Secondary: Public
2.75 km
Durham Alternative Secondary School
Secondary: Public
3.87 km
G L Roberts Collegiate and Vocational Institute
Secondary: Public
4.82 km
Monsignor John Pereyma Catholic Secondary School
Secondary: Catholic
2.59 km
Eastdale Collegiate and Vocational Institute
Secondary: Public
1.11 km
O'Neill Collegiate and Vocational Institute
Secondary: Public
2.79 km








