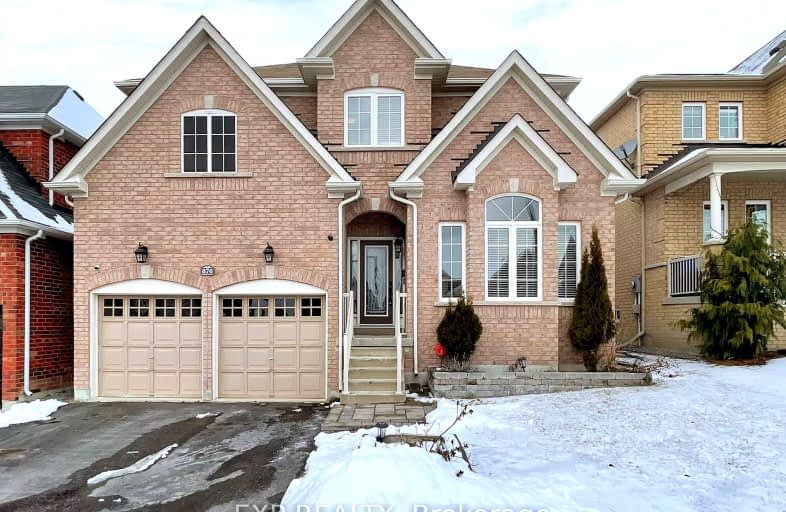
3D Walkthrough
Car-Dependent
- Almost all errands require a car.
24
/100
Some Transit
- Most errands require a car.
48
/100
Somewhat Bikeable
- Most errands require a car.
34
/100

Jeanne Sauvé Public School
Elementary: Public
1.05 km
Father Joseph Venini Catholic School
Elementary: Catholic
2.02 km
Kedron Public School
Elementary: Public
1.00 km
St John Bosco Catholic School
Elementary: Catholic
1.04 km
Seneca Trail Public School Elementary School
Elementary: Public
1.74 km
Sherwood Public School
Elementary: Public
1.25 km
Father Donald MacLellan Catholic Sec Sch Catholic School
Secondary: Catholic
5.49 km
Monsignor Paul Dwyer Catholic High School
Secondary: Catholic
5.27 km
R S Mclaughlin Collegiate and Vocational Institute
Secondary: Public
5.58 km
Eastdale Collegiate and Vocational Institute
Secondary: Public
5.18 km
O'Neill Collegiate and Vocational Institute
Secondary: Public
5.34 km
Maxwell Heights Secondary School
Secondary: Public
1.24 km
-
Parkwood Meadows Park & Playground
888 Ormond Dr, Oshawa ON L1K 3C2 0.93km -
Russet park
Taunton/sommerville, Oshawa ON 3.05km -
Harmony Park
5.13km
-
CIBC
1400 Clearbrook Dr, Oshawa ON L1K 2N7 1.81km -
RBC Royal Bank
800 Taunton Rd E (Harmony Rd), Oshawa ON L1K 1B7 1.9km -
TD Canada Trust ATM
1211 Ritson Rd N, Oshawa ON L1G 8B9 2.47km













