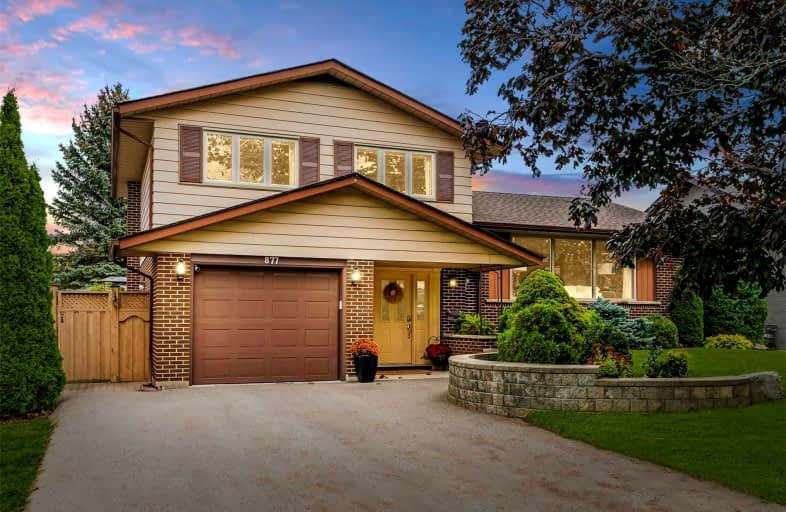
École élémentaire Antonine Maillet
Elementary: Public
1.84 km
Adelaide Mclaughlin Public School
Elementary: Public
0.86 km
Woodcrest Public School
Elementary: Public
1.77 km
Sunset Heights Public School
Elementary: Public
1.09 km
St Christopher Catholic School
Elementary: Catholic
1.49 km
Queen Elizabeth Public School
Elementary: Public
1.82 km
DCE - Under 21 Collegiate Institute and Vocational School
Secondary: Public
3.30 km
Father Donald MacLellan Catholic Sec Sch Catholic School
Secondary: Catholic
0.82 km
Durham Alternative Secondary School
Secondary: Public
2.91 km
Monsignor Paul Dwyer Catholic High School
Secondary: Catholic
0.62 km
R S Mclaughlin Collegiate and Vocational Institute
Secondary: Public
1.02 km
O'Neill Collegiate and Vocational Institute
Secondary: Public
2.30 km














